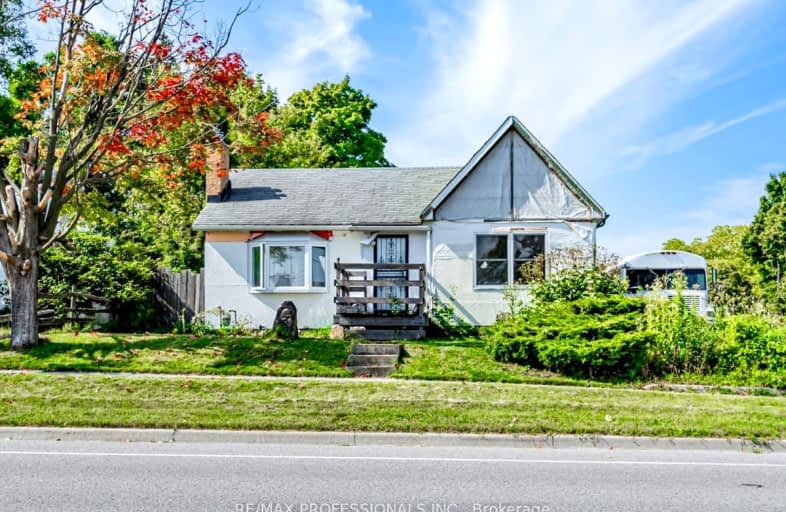Very Walkable
- Most errands can be accomplished on foot.
88
/100
Some Transit
- Most errands require a car.
43
/100
Bikeable
- Some errands can be accomplished on bike.
55
/100

St Marguerite d'Youville Catholic School
Elementary: Catholic
1.23 km
ÉÉC Jean-Paul II
Elementary: Catholic
1.05 km
C E Broughton Public School
Elementary: Public
1.52 km
West Lynde Public School
Elementary: Public
1.22 km
Sir William Stephenson Public School
Elementary: Public
0.73 km
Julie Payette
Elementary: Public
1.19 km
Henry Street High School
Secondary: Public
0.64 km
All Saints Catholic Secondary School
Secondary: Catholic
3.16 km
Anderson Collegiate and Vocational Institute
Secondary: Public
1.74 km
Father Leo J Austin Catholic Secondary School
Secondary: Catholic
4.10 km
Donald A Wilson Secondary School
Secondary: Public
2.99 km
Sinclair Secondary School
Secondary: Public
4.98 km
-
Central Park
Michael Blvd, Whitby ON 1.34km -
Kiwanis Heydenshore Park
Whitby ON L1N 0C1 3.03km -
Hobbs Park
28 Westport Dr, Whitby ON L1R 0J3 3.05km
-
Canmor Merchant Svc
600 Euclid St, Whitby ON L1N 5C2 1.53km -
TD Bank Financial Group
80 Thickson Rd N (Nichol Ave), Whitby ON L1N 3R1 2.17km -
Scotiabank
800 King St W (Thornton), Oshawa ON L1J 2L5 3.95km


