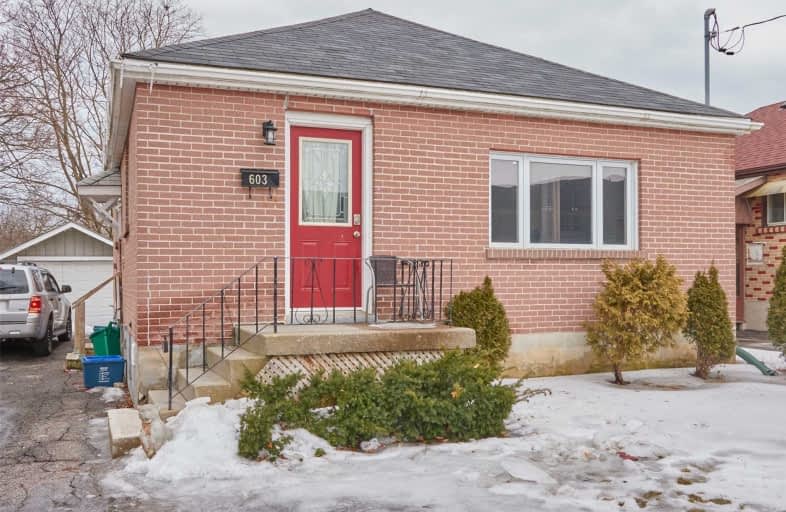Sold on Apr 04, 2019
Note: Property is not currently for sale or for rent.

-
Type: Detached
-
Style: Bungalow
-
Lot Size: 41.25 x 182 Feet
-
Age: No Data
-
Taxes: $3,783 per year
-
Days on Site: 23 Days
-
Added: Mar 14, 2019 (3 weeks on market)
-
Updated:
-
Last Checked: 2 months ago
-
MLS®#: E4382407
-
Listed By: Royal lepage frank real estate, brokerage
Fantastic Opportunity For Investors Looking For A Legal Two Unit Dwelling In Downtown Whitby! This All Brick Bungalow Features Newer Hardwood Floors, An Upgraded Bathroom A Detached Garage And A Large Yard! These Features And Location Makes This Home A True Gem!
Extras
30 X 12 Detached Garage, Furnace ('08), Shingles ('09), 200 Amp Service, Basement $975 Monthly (All Inclusive), Hot Water Heater Is Electric, Forced Air, Propane.
Property Details
Facts for 603 Mary Street East, Whitby
Status
Days on Market: 23
Last Status: Sold
Sold Date: Apr 04, 2019
Closed Date: May 01, 2019
Expiry Date: Jun 11, 2019
Sold Price: $510,000
Unavailable Date: Apr 04, 2019
Input Date: Mar 14, 2019
Property
Status: Sale
Property Type: Detached
Style: Bungalow
Area: Whitby
Community: Downtown Whitby
Availability Date: Tba
Inside
Bedrooms: 3
Bedrooms Plus: 1
Bathrooms: 2
Kitchens: 1
Kitchens Plus: 1
Rooms: 4
Den/Family Room: No
Air Conditioning: Central Air
Fireplace: No
Washrooms: 2
Building
Basement: Apartment
Heat Type: Forced Air
Heat Source: Propane
Exterior: Brick
Water Supply: Municipal
Special Designation: Unknown
Parking
Driveway: Private
Garage Spaces: 1
Garage Type: Detached
Covered Parking Spaces: 3
Fees
Tax Year: 2018
Tax Legal Description: Pt Lt 25 Con 2 Township Of Whitby Tw15388 **
Taxes: $3,783
Land
Cross Street: Mary St / Garden
Municipality District: Whitby
Fronting On: South
Parcel Number: 26533044
Pool: None
Sewer: Sewers
Lot Depth: 182 Feet
Lot Frontage: 41.25 Feet
Acres: < .50
Rooms
Room details for 603 Mary Street East, Whitby
| Type | Dimensions | Description |
|---|---|---|
| Kitchen Main | 2.70 x 4.75 | Centre Island |
| Living Main | 4.89 x 4.50 | Large Window |
| Br Main | 3.50 x 2.56 | |
| 2nd Br Main | 3.50 x 3.10 | Double Closet, Window |
| 3rd Br Main | 2.45 x 3.10 | Closet, Window |
| Kitchen Bsmt | 3.33 x 4.60 | Laminate |
| Br Bsmt | 6.20 x 2.70 | Laminate |
| Living Bsmt | 3.33 x 5.10 | Laminate |
| XXXXXXXX | XXX XX, XXXX |
XXXX XXX XXXX |
$XXX,XXX |
| XXX XX, XXXX |
XXXXXX XXX XXXX |
$XXX,XXX | |
| XXXXXXXX | XXX XX, XXXX |
XXXX XXX XXXX |
$XXX,XXX |
| XXX XX, XXXX |
XXXXXX XXX XXXX |
$XXX,XXX |
| XXXXXXXX XXXX | XXX XX, XXXX | $510,000 XXX XXXX |
| XXXXXXXX XXXXXX | XXX XX, XXXX | $519,900 XXX XXXX |
| XXXXXXXX XXXX | XXX XX, XXXX | $485,000 XXX XXXX |
| XXXXXXXX XXXXXX | XXX XX, XXXX | $499,900 XXX XXXX |

St Theresa Catholic School
Elementary: CatholicÉÉC Jean-Paul II
Elementary: CatholicC E Broughton Public School
Elementary: PublicSir William Stephenson Public School
Elementary: PublicPringle Creek Public School
Elementary: PublicJulie Payette
Elementary: PublicHenry Street High School
Secondary: PublicAll Saints Catholic Secondary School
Secondary: CatholicAnderson Collegiate and Vocational Institute
Secondary: PublicFather Leo J Austin Catholic Secondary School
Secondary: CatholicDonald A Wilson Secondary School
Secondary: PublicSinclair Secondary School
Secondary: Public

