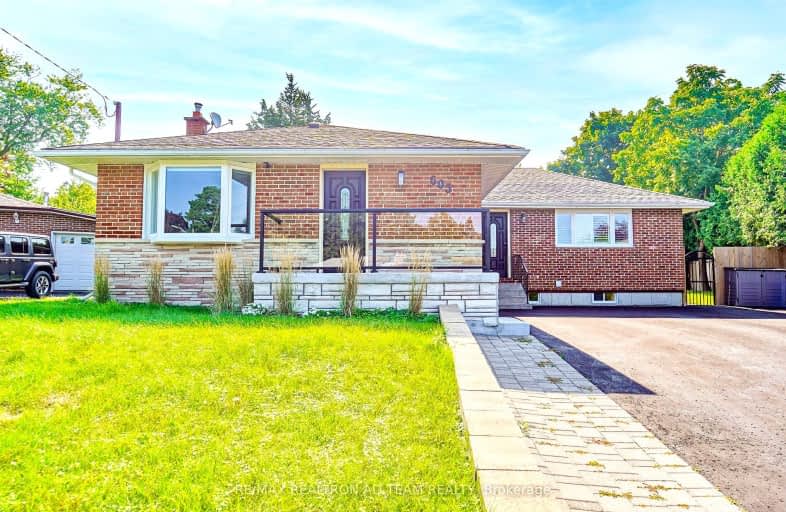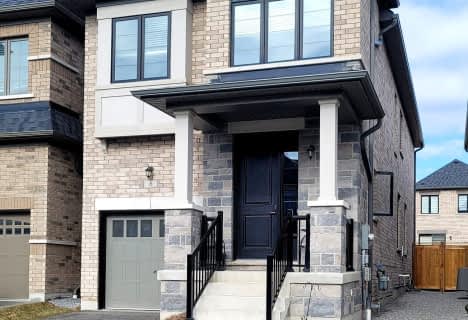Car-Dependent
- Most errands require a car.
39
/100
Some Transit
- Most errands require a car.
48
/100
Somewhat Bikeable
- Most errands require a car.
45
/100

Earl A Fairman Public School
Elementary: Public
1.24 km
St John the Evangelist Catholic School
Elementary: Catholic
0.96 km
St Marguerite d'Youville Catholic School
Elementary: Catholic
0.54 km
West Lynde Public School
Elementary: Public
0.54 km
Sir William Stephenson Public School
Elementary: Public
1.10 km
Julie Payette
Elementary: Public
1.59 km
ÉSC Saint-Charles-Garnier
Secondary: Catholic
5.02 km
Henry Street High School
Secondary: Public
0.11 km
All Saints Catholic Secondary School
Secondary: Catholic
2.88 km
Anderson Collegiate and Vocational Institute
Secondary: Public
2.31 km
Father Leo J Austin Catholic Secondary School
Secondary: Catholic
4.33 km
Donald A Wilson Secondary School
Secondary: Public
2.69 km
-
Central Park
Michael Blvd, Whitby ON 0.66km -
Peel Park
Burns St (Athol St), Whitby ON 0.73km -
Jeffery Off Leash Dog Park
Whitby ON 1.27km
-
Scotiabank
309 Dundas St W, Whitby ON L1N 2M6 0.61km -
TD Bank Financial Group
404 Dundas St W, Whitby ON L1N 2M7 0.63km -
RBC Royal Bank
714 Rossland Rd E (Garden), Whitby ON L1N 9L3 3.08km














