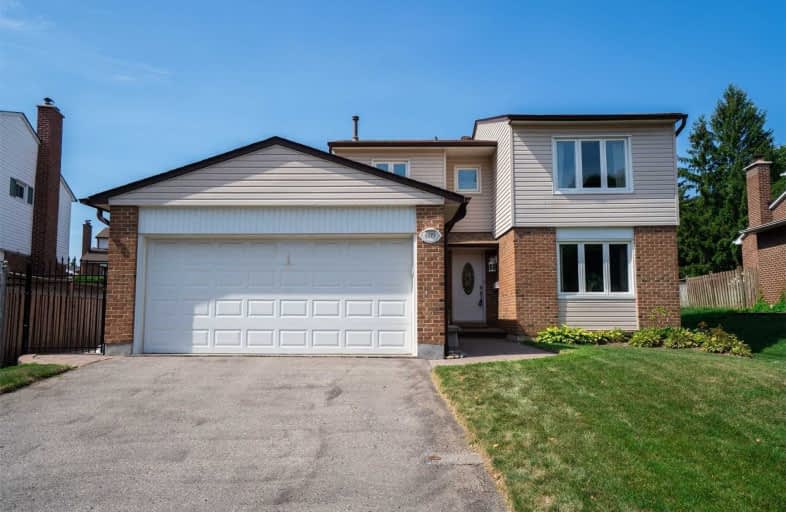
St Theresa Catholic School
Elementary: Catholic
1.47 km
ÉÉC Jean-Paul II
Elementary: Catholic
0.48 km
C E Broughton Public School
Elementary: Public
1.29 km
Sir William Stephenson Public School
Elementary: Public
0.69 km
Pringle Creek Public School
Elementary: Public
1.98 km
Julie Payette
Elementary: Public
1.29 km
Henry Street High School
Secondary: Public
1.24 km
All Saints Catholic Secondary School
Secondary: Catholic
3.64 km
Anderson Collegiate and Vocational Institute
Secondary: Public
1.47 km
Father Leo J Austin Catholic Secondary School
Secondary: Catholic
4.17 km
Donald A Wilson Secondary School
Secondary: Public
3.49 km
Sinclair Secondary School
Secondary: Public
5.06 km






