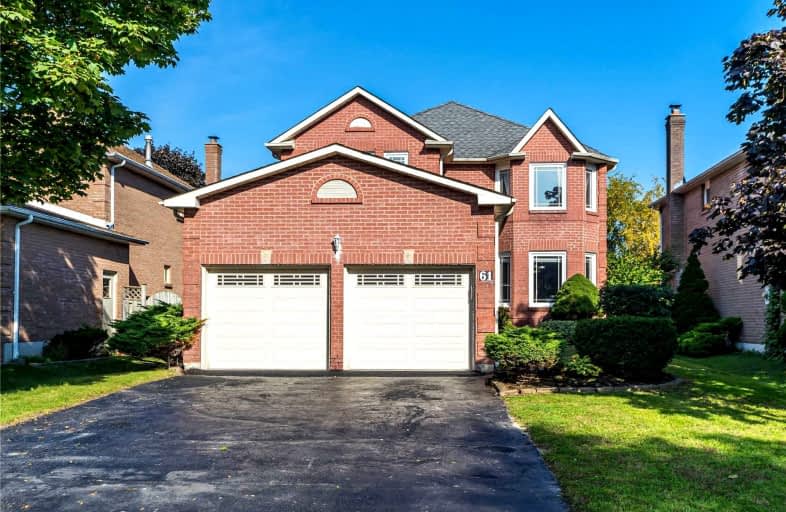
All Saints Elementary Catholic School
Elementary: Catholic
2.51 km
Earl A Fairman Public School
Elementary: Public
1.64 km
St John the Evangelist Catholic School
Elementary: Catholic
1.03 km
St Marguerite d'Youville Catholic School
Elementary: Catholic
1.13 km
West Lynde Public School
Elementary: Public
1.09 km
Colonel J E Farewell Public School
Elementary: Public
1.52 km
ÉSC Saint-Charles-Garnier
Secondary: Catholic
5.01 km
Henry Street High School
Secondary: Public
1.70 km
All Saints Catholic Secondary School
Secondary: Catholic
2.44 km
Anderson Collegiate and Vocational Institute
Secondary: Public
3.68 km
Father Leo J Austin Catholic Secondary School
Secondary: Catholic
4.87 km
Donald A Wilson Secondary School
Secondary: Public
2.24 km














