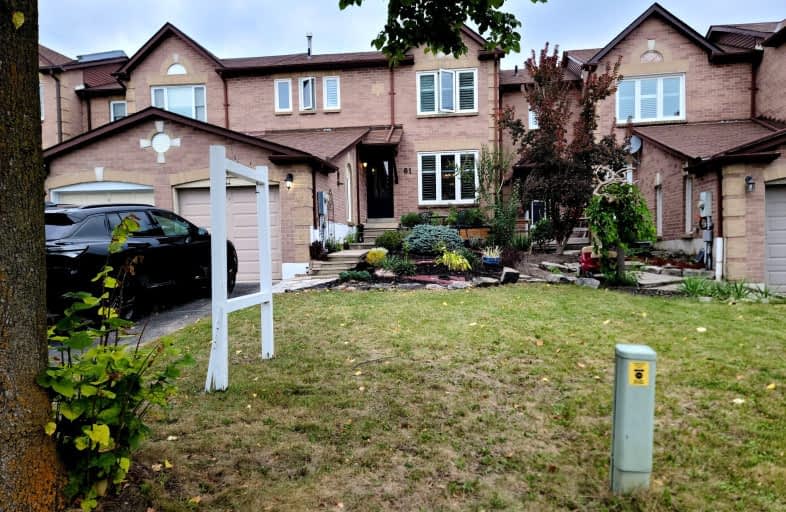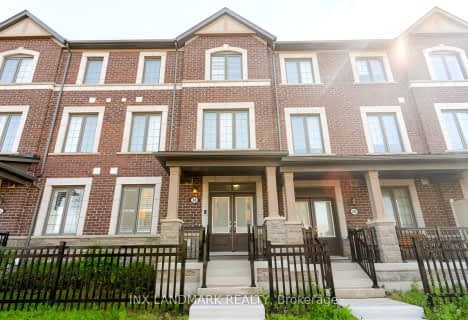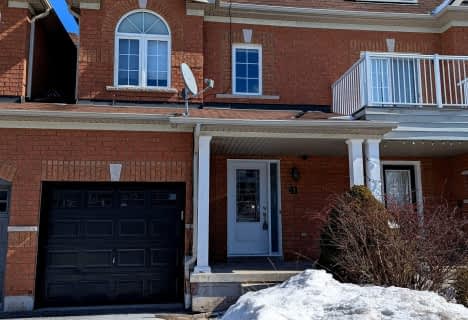Somewhat Walkable
- Some errands can be accomplished on foot.
69
/100
Some Transit
- Most errands require a car.
41
/100
Bikeable
- Some errands can be accomplished on bike.
62
/100

St Bernard Catholic School
Elementary: Catholic
0.74 km
Ormiston Public School
Elementary: Public
0.46 km
Fallingbrook Public School
Elementary: Public
0.91 km
St Matthew the Evangelist Catholic School
Elementary: Catholic
0.39 km
Glen Dhu Public School
Elementary: Public
0.77 km
Jack Miner Public School
Elementary: Public
1.34 km
ÉSC Saint-Charles-Garnier
Secondary: Catholic
1.72 km
All Saints Catholic Secondary School
Secondary: Catholic
2.10 km
Anderson Collegiate and Vocational Institute
Secondary: Public
2.53 km
Father Leo J Austin Catholic Secondary School
Secondary: Catholic
0.85 km
Donald A Wilson Secondary School
Secondary: Public
2.18 km
Sinclair Secondary School
Secondary: Public
1.61 km
-
Hobbs Park
28 Westport Dr, Whitby ON L1R 0J3 0.41km -
Country Lane Park
Whitby ON 2.03km -
Willow Park
50 Willow Park Dr, Whitby ON 2.36km
-
CIBC
308 Taunton Rd E, Whitby ON L1R 0H4 1.43km -
RBC Royal Bank
480 Taunton Rd E (Baldwin), Whitby ON L1N 5R5 1.48km -
Localcoin Bitcoin ATM - Anderson Jug City
728 Anderson St, Whitby ON L1N 3V6 1.8km














