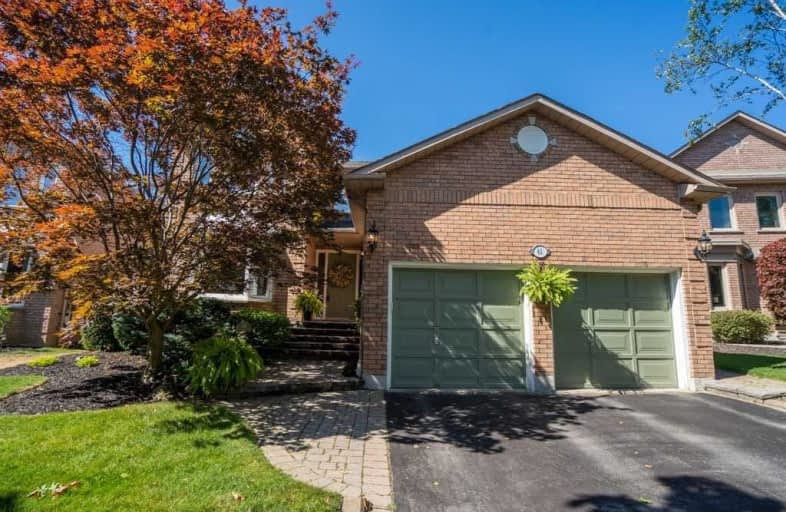
All Saints Elementary Catholic School
Elementary: Catholic
1.85 km
Earl A Fairman Public School
Elementary: Public
1.59 km
St John the Evangelist Catholic School
Elementary: Catholic
1.24 km
St Marguerite d'Youville Catholic School
Elementary: Catholic
1.74 km
West Lynde Public School
Elementary: Public
1.66 km
Colonel J E Farewell Public School
Elementary: Public
0.76 km
ÉSC Saint-Charles-Garnier
Secondary: Catholic
4.38 km
Henry Street High School
Secondary: Public
2.22 km
All Saints Catholic Secondary School
Secondary: Catholic
1.77 km
Anderson Collegiate and Vocational Institute
Secondary: Public
3.79 km
Father Leo J Austin Catholic Secondary School
Secondary: Catholic
4.46 km
Donald A Wilson Secondary School
Secondary: Public
1.59 km













