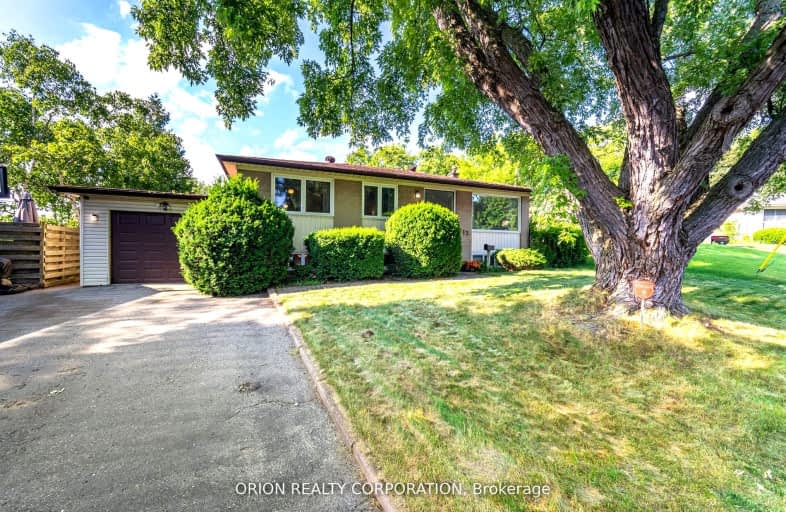Somewhat Walkable
- Some errands can be accomplished on foot.
65
/100
Good Transit
- Some errands can be accomplished by public transportation.
50
/100
Somewhat Bikeable
- Most errands require a car.
42
/100

Earl A Fairman Public School
Elementary: Public
1.48 km
St John the Evangelist Catholic School
Elementary: Catholic
1.13 km
St Marguerite d'Youville Catholic School
Elementary: Catholic
0.53 km
West Lynde Public School
Elementary: Public
0.58 km
Sir William Stephenson Public School
Elementary: Public
1.01 km
Whitby Shores P.S. Public School
Elementary: Public
1.80 km
ÉSC Saint-Charles-Garnier
Secondary: Catholic
5.27 km
Henry Street High School
Secondary: Public
0.18 km
All Saints Catholic Secondary School
Secondary: Catholic
3.10 km
Anderson Collegiate and Vocational Institute
Secondary: Public
2.47 km
Father Leo J Austin Catholic Secondary School
Secondary: Catholic
4.57 km
Donald A Wilson Secondary School
Secondary: Public
2.91 km
-
Central Park
Michael Blvd, Whitby ON 0.65km -
Whitby Soccer Dome
695 ROSSLAND Rd W, Whitby ON 2.81km -
Kiwanis Heydenshore Park
Whitby ON L1N 0C1 3.03km
-
CIBC
80 Thickson Rd N, Whitby ON L1N 3R1 3.01km -
RBC Royal Bank
714 Rossland Rd E (Garden), Whitby ON L1N 9L3 3.32km -
BMO Bank of Montreal
3960 Brock St N (Taunton), Whitby ON L1R 3E1 4.93km














