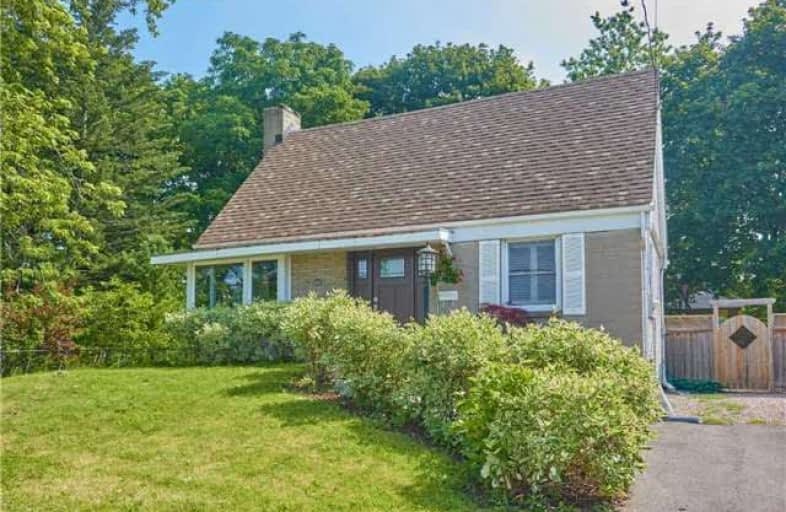Sold on Jul 26, 2017
Note: Property is not currently for sale or for rent.

-
Type: Detached
-
Style: 1 1/2 Storey
-
Lot Size: 65 x 132 Feet
-
Age: No Data
-
Taxes: $4,057 per year
-
Days on Site: 14 Days
-
Added: Sep 07, 2019 (2 weeks on market)
-
Updated:
-
Last Checked: 1 month ago
-
MLS®#: E3869710
-
Listed By: Royal lepage frank real estate, brokerage
Charming Home Located In Sought After Downtown Whitby. Beautiful Large Lot, New Front Entrance, Stones Steps With Path Lighting, & Back Patio. Freshly Painted Throughout, Bright Natural Light, Corner Windows With Hunter Douglas Blinds. New Driveway, Main & Upper Level Upgraded Windows, New Brdlm On Stairs & Hall. Walk To Downtown, Schools, Parks, Shopping, Local Transportation & Go Train. A Pleasure To Show!
Extras
Included: All Electric Light Fixtures, Window Coverings, Front Load Washer/Dryer, Bi Dsh, Fridge, Gas Stove, & Micro Wave Range. Wood Burning Fireplace (As Is Condition) Roof Shingles Replaced Approx 2011. Survey On File. A/C Approx 7 Yrs.
Property Details
Facts for 613 Henry Street, Whitby
Status
Days on Market: 14
Last Status: Sold
Sold Date: Jul 26, 2017
Closed Date: Sep 01, 2017
Expiry Date: Oct 15, 2017
Sold Price: $501,000
Unavailable Date: Jul 26, 2017
Input Date: Jul 12, 2017
Prior LSC: Listing with no contract changes
Property
Status: Sale
Property Type: Detached
Style: 1 1/2 Storey
Area: Whitby
Community: Downtown Whitby
Availability Date: Sept. 1, Tba
Inside
Bedrooms: 2
Bedrooms Plus: 1
Bathrooms: 1
Kitchens: 1
Rooms: 7
Den/Family Room: No
Air Conditioning: Central Air
Fireplace: Yes
Laundry Level: Lower
Central Vacuum: N
Washrooms: 1
Utilities
Electricity: Yes
Gas: Yes
Cable: Yes
Telephone: Yes
Building
Basement: Part Fin
Heat Type: Forced Air
Heat Source: Gas
Exterior: Alum Siding
Exterior: Brick
Water Supply: Municipal
Special Designation: Unknown
Parking
Driveway: Pvt Double
Garage Type: None
Covered Parking Spaces: 4
Total Parking Spaces: 4
Fees
Tax Year: 2017
Tax Legal Description: Plan H-50032 Pt Lot 17,18
Taxes: $4,057
Land
Cross Street: Henry/Burns
Municipality District: Whitby
Fronting On: East
Pool: None
Sewer: Sewers
Lot Depth: 132 Feet
Lot Frontage: 65 Feet
Rooms
Room details for 613 Henry Street, Whitby
| Type | Dimensions | Description |
|---|---|---|
| Kitchen Ground | 2.43 x 3.04 | Ceramic Floor, Renovated, B/I Dishwasher |
| Breakfast Ground | 2.25 x 2.59 | Ceramic Floor, Pot Lights, W/O To Deck |
| Dining Ground | 3.35 x 6.11 | Combined W/Living, Hardwood Floor |
| Living Ground | 3.35 x 6.11 | Combined W/Dining, Hardwood Floor, Fireplace |
| Den Ground | 3.05 x 3.36 | Hardwood Floor |
| Master 2nd | 3.06 x 4.57 | Hardwood Floor, Large Closet |
| 2nd Br 2nd | 3.05 x 3.35 | Hardwood Floor, Large Closet |
| Rec Lower | 3.86 x 6.20 | Broadloom |
| XXXXXXXX | XXX XX, XXXX |
XXXX XXX XXXX |
$XXX,XXX |
| XXX XX, XXXX |
XXXXXX XXX XXXX |
$XXX,XXX |
| XXXXXXXX XXXX | XXX XX, XXXX | $501,000 XXX XXXX |
| XXXXXXXX XXXXXX | XXX XX, XXXX | $499,900 XXX XXXX |

Earl A Fairman Public School
Elementary: PublicSt John the Evangelist Catholic School
Elementary: CatholicSt Marguerite d'Youville Catholic School
Elementary: CatholicWest Lynde Public School
Elementary: PublicSir William Stephenson Public School
Elementary: PublicJulie Payette
Elementary: PublicÉSC Saint-Charles-Garnier
Secondary: CatholicHenry Street High School
Secondary: PublicAll Saints Catholic Secondary School
Secondary: CatholicAnderson Collegiate and Vocational Institute
Secondary: PublicFather Leo J Austin Catholic Secondary School
Secondary: CatholicDonald A Wilson Secondary School
Secondary: Public

