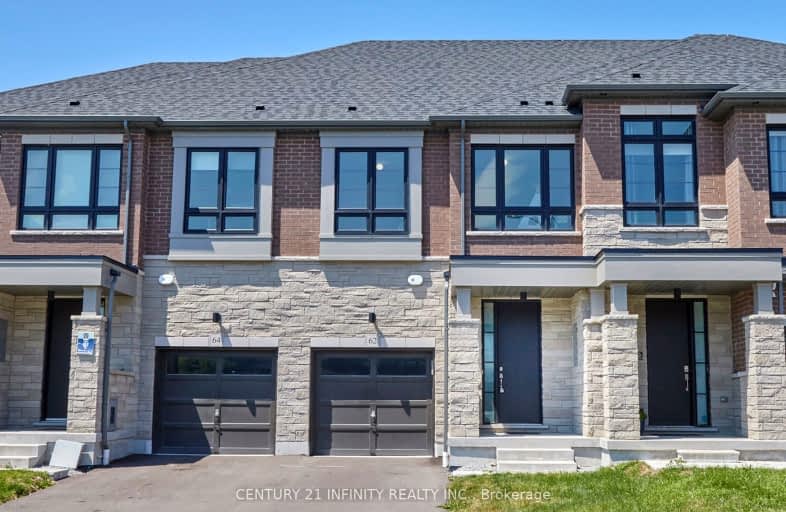Car-Dependent
- Almost all errands require a car.
5
/100
Some Transit
- Most errands require a car.
38
/100
Somewhat Bikeable
- Most errands require a car.
28
/100

Unnamed Mulberry Meadows Public School
Elementary: Public
2.02 km
All Saints Elementary Catholic School
Elementary: Catholic
1.66 km
Colonel J E Farewell Public School
Elementary: Public
1.02 km
St Luke the Evangelist Catholic School
Elementary: Catholic
2.03 km
Captain Michael VandenBos Public School
Elementary: Public
1.68 km
Williamsburg Public School
Elementary: Public
1.77 km
ÉSC Saint-Charles-Garnier
Secondary: Catholic
3.85 km
Henry Street High School
Secondary: Public
3.51 km
All Saints Catholic Secondary School
Secondary: Catholic
1.57 km
Donald A Wilson Secondary School
Secondary: Public
1.52 km
Notre Dame Catholic Secondary School
Secondary: Catholic
3.64 km
J Clarke Richardson Collegiate
Secondary: Public
3.57 km
-
Whitby Soccer Dome
695 ROSSLAND Rd W, Whitby ON 1.46km -
Baycliffe Park
67 Baycliffe Dr, Whitby ON L1P 1W7 1.67km -
Country Lane Park
Whitby ON 2.07km
-
Scotiabank
309 Dundas St W, Whitby ON L1N 2M6 3.18km -
TD Canada Trust Branch and ATM
3050 Garden St, Whitby ON L1R 2G7 3.53km -
TD Bank Financial Group
110 Taunton Rd W, Whitby ON L1R 3H8 3.63km














