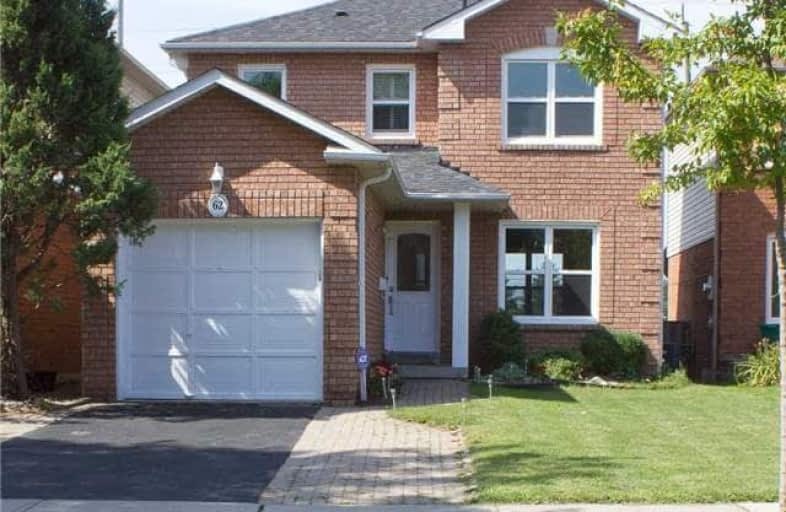Sold on Nov 09, 2017
Note: Property is not currently for sale or for rent.

-
Type: Link
-
Style: 2-Storey
-
Lot Size: 29.56 x 132.65 Feet
-
Age: 16-30 years
-
Taxes: $3,521 per year
-
Days on Site: 69 Days
-
Added: Sep 07, 2019 (2 months on market)
-
Updated:
-
Last Checked: 2 months ago
-
MLS®#: E3913799
-
Listed By: Sotheby`s international realty canada, brokerage
Beautiful Home, Comes With All The Bells & Whistles! Just Move In! This Wonderful Family Home Has 3 Bdrms, 2 Bthrms, Hardwood Floors, Open Concept Living & Dining Room, Eat-In Kitchen W/ Granite Counters, Stainless Steel Appliances & Walk-Out To Oversized Deck That Steps Down To Fenced Backyard. Finished Lower Level W/ Extra Large Family Room, Bthrm & Laundry Room. Single Car Garage, Private Drive, Close To Parks, Schools, Shops, Restaurants, Transit & Hwy.
Extras
Incl: Hot Water Tank (If Rental Or Purchase Agreement), Fridge, Range, Exhaust Fan, Dishwasher, Washer, Dryer, Ceiling & Wall Mount Light Fixtures, Ceiling Fan, Garage Door Opener, Central Vacuum; Alarm System, Sprinkler System.
Property Details
Facts for 62 Sable Crescent, Whitby
Status
Days on Market: 69
Last Status: Sold
Sold Date: Nov 09, 2017
Closed Date: Nov 30, 2017
Expiry Date: Nov 22, 2017
Sold Price: $525,000
Unavailable Date: Nov 09, 2017
Input Date: Sep 01, 2017
Property
Status: Sale
Property Type: Link
Style: 2-Storey
Age: 16-30
Area: Whitby
Community: Rolling Acres
Availability Date: Immed/30 Days
Inside
Bedrooms: 3
Bathrooms: 2
Kitchens: 1
Rooms: 5
Den/Family Room: No
Air Conditioning: Central Air
Fireplace: No
Laundry Level: Lower
Central Vacuum: Y
Washrooms: 2
Building
Basement: Finished
Heat Type: Forced Air
Heat Source: Gas
Exterior: Brick
Exterior: Vinyl Siding
Water Supply: Municipal
Special Designation: Unknown
Other Structures: Garden Shed
Parking
Driveway: Private
Garage Spaces: 1
Garage Type: Attached
Covered Parking Spaces: 2
Total Parking Spaces: 3
Fees
Tax Year: 2017
Tax Legal Description: Pcl 9-1 Sec 40M1611; Lt 9 Pl 40M1611Lt9, **
Taxes: $3,521
Highlights
Feature: Fenced Yard
Feature: Park
Feature: Public Transit
Feature: School
Land
Cross Street: Thickson & Rossland
Municipality District: Whitby
Fronting On: West
Pool: None
Sewer: Sewers
Lot Depth: 132.65 Feet
Lot Frontage: 29.56 Feet
Lot Irregularities: **Pl.40 M1611; St
Zoning: Residential
Rooms
Room details for 62 Sable Crescent, Whitby
| Type | Dimensions | Description |
|---|---|---|
| Kitchen Main | 3.04 x 4.17 | Eat-In Kitchen, Granite Counter, W/O To Deck |
| Living Main | 3.11 x 6.62 | Combined W/Dining, Crown Moulding, Hardwood Floor |
| Master 2nd | 3.21 x 3.91 | Broadloom |
| 2nd Br 2nd | 2.54 x 3.40 | |
| 3rd Br 2nd | 3.20 x 2.89 | |
| Family Bsmt | 3.75 x 5.64 | Brick Fireplace |
| XXXXXXXX | XXX XX, XXXX |
XXXX XXX XXXX |
$XXX,XXX |
| XXX XX, XXXX |
XXXXXX XXX XXXX |
$XXX,XXX |
| XXXXXXXX XXXX | XXX XX, XXXX | $525,000 XXX XXXX |
| XXXXXXXX XXXXXX | XXX XX, XXXX | $535,000 XXX XXXX |

St Paul Catholic School
Elementary: CatholicDr Robert Thornton Public School
Elementary: PublicGlen Dhu Public School
Elementary: PublicSir Samuel Steele Public School
Elementary: PublicJohn Dryden Public School
Elementary: PublicSt Mark the Evangelist Catholic School
Elementary: CatholicFather Donald MacLellan Catholic Sec Sch Catholic School
Secondary: CatholicMonsignor Paul Dwyer Catholic High School
Secondary: CatholicR S Mclaughlin Collegiate and Vocational Institute
Secondary: PublicAnderson Collegiate and Vocational Institute
Secondary: PublicFather Leo J Austin Catholic Secondary School
Secondary: CatholicSinclair Secondary School
Secondary: Public

