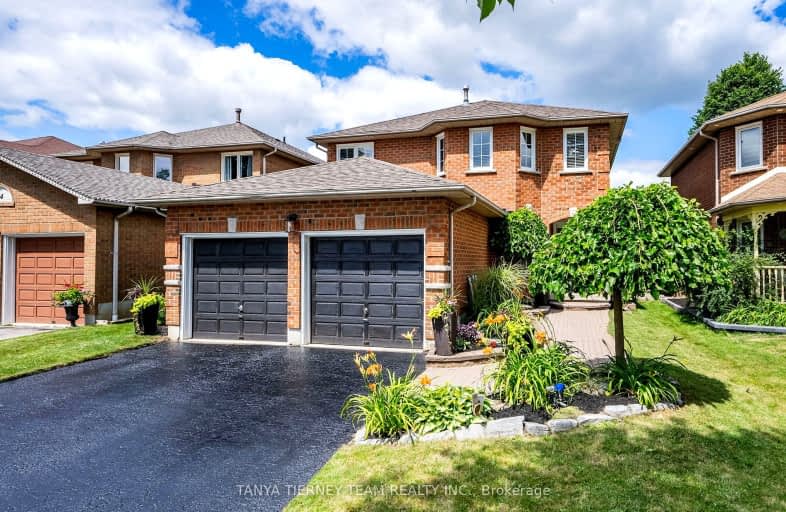Car-Dependent
- Most errands require a car.
Some Transit
- Most errands require a car.
Somewhat Bikeable
- Most errands require a car.

St Theresa Catholic School
Elementary: CatholicÉÉC Jean-Paul II
Elementary: CatholicC E Broughton Public School
Elementary: PublicGlen Dhu Public School
Elementary: PublicPringle Creek Public School
Elementary: PublicJulie Payette
Elementary: PublicHenry Street High School
Secondary: PublicAll Saints Catholic Secondary School
Secondary: CatholicAnderson Collegiate and Vocational Institute
Secondary: PublicFather Leo J Austin Catholic Secondary School
Secondary: CatholicDonald A Wilson Secondary School
Secondary: PublicSinclair Secondary School
Secondary: Public-
E. A. Fairman park
1.62km -
Central Park
Michael Blvd, Whitby ON 2.4km -
Whitby Soccer Dome
695 ROSSLAND Rd W, Whitby ON 2.64km
-
Scotiabank
403 Brock St S, Whitby ON L1N 4K5 1.32km -
CIBC
80 Thickson Rd N, Whitby ON L1N 3R1 1.77km -
Scotiabank
800 King St W (Thornton), Oshawa ON L1J 2L5 3.18km
- 4 bath
- 4 bed
- 2000 sqft
39 Ingleborough Drive, Whitby, Ontario • L1N 8J7 • Blue Grass Meadows














