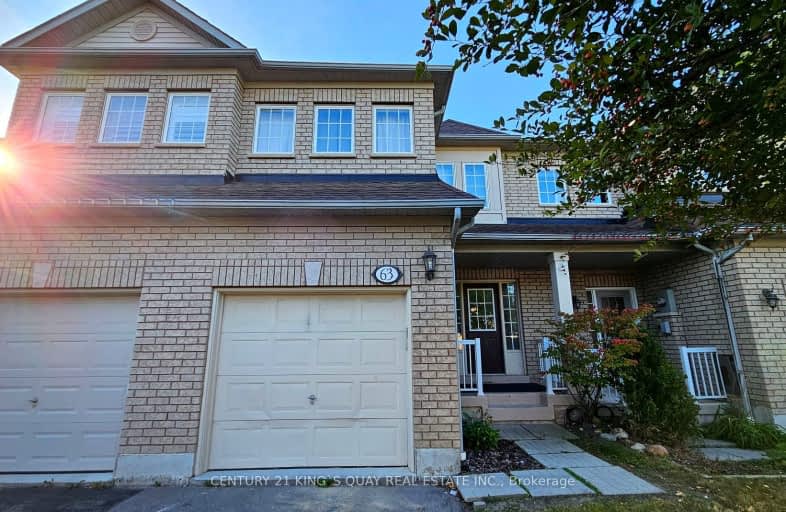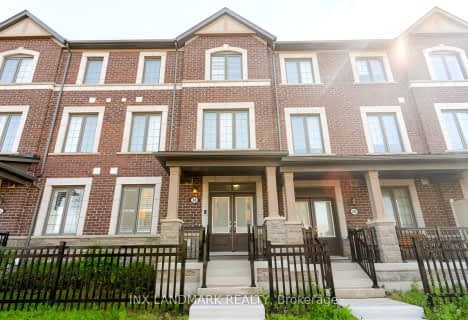Car-Dependent
- Almost all errands require a car.
24
/100
Some Transit
- Most errands require a car.
36
/100
Somewhat Bikeable
- Most errands require a car.
29
/100

All Saints Elementary Catholic School
Elementary: Catholic
1.36 km
ÉIC Saint-Charles-Garnier
Elementary: Catholic
1.59 km
St Luke the Evangelist Catholic School
Elementary: Catholic
0.39 km
Jack Miner Public School
Elementary: Public
0.81 km
Captain Michael VandenBos Public School
Elementary: Public
0.81 km
Williamsburg Public School
Elementary: Public
0.57 km
ÉSC Saint-Charles-Garnier
Secondary: Catholic
1.58 km
Henry Street High School
Secondary: Public
4.34 km
All Saints Catholic Secondary School
Secondary: Catholic
1.40 km
Father Leo J Austin Catholic Secondary School
Secondary: Catholic
2.68 km
Donald A Wilson Secondary School
Secondary: Public
1.60 km
Sinclair Secondary School
Secondary: Public
2.86 km
-
Country Lane Park
Whitby ON 0.33km -
Baycliffe Park
67 Baycliffe Dr, Whitby ON L1P 1W7 0.7km -
Fallingbrook Park
3.03km
-
TD Canada Trust Branch and ATM
110 Taunton Rd W, Whitby ON L1R 3H8 1.38km -
TD Bank Financial Group
404 Dundas St W, Whitby ON L1N 2M7 3.67km -
Scotiabank
685 Taunton Rd E, Whitby ON L1R 2X5 3.68km



