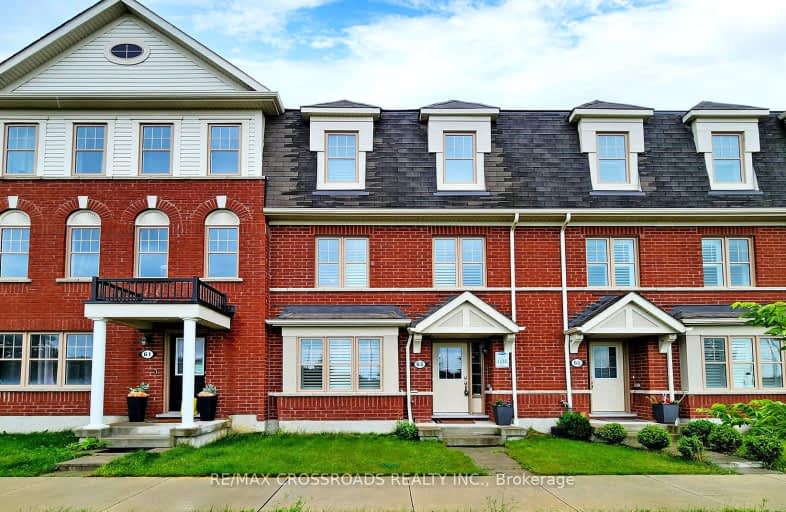Car-Dependent
- Most errands require a car.
45
/100
Some Transit
- Most errands require a car.
41
/100
Somewhat Bikeable
- Most errands require a car.
40
/100

All Saints Elementary Catholic School
Elementary: Catholic
2.29 km
Earl A Fairman Public School
Elementary: Public
1.79 km
St John the Evangelist Catholic School
Elementary: Catholic
1.29 km
St Marguerite d'Youville Catholic School
Elementary: Catholic
1.58 km
West Lynde Public School
Elementary: Public
1.53 km
Colonel J E Farewell Public School
Elementary: Public
1.21 km
ÉSC Saint-Charles-Garnier
Secondary: Catholic
4.82 km
Henry Street High School
Secondary: Public
2.13 km
All Saints Catholic Secondary School
Secondary: Catholic
2.21 km
Anderson Collegiate and Vocational Institute
Secondary: Public
3.94 km
Father Leo J Austin Catholic Secondary School
Secondary: Catholic
4.85 km
Donald A Wilson Secondary School
Secondary: Public
2.03 km
-
Central Park
Michael Blvd, Whitby ON 1.47km -
Whitby Soccer Dome
695 Rossland Rd W, Whitby ON L1R 2P2 1.89km -
Baycliffe Park
67 Baycliffe Dr, Whitby ON L1P 1W7 3.07km
-
Scotiabank
309 Dundas St W, Whitby ON L1N 2M6 2.09km -
Scotiabank
601 Victoria St W (Whitby Shores Shoppjng Centre), Whitby ON L1N 0E4 2.77km -
CIBC Cash Dispenser
1 Paisley Crt, Whitby ON L1N 9L2 3.05km








