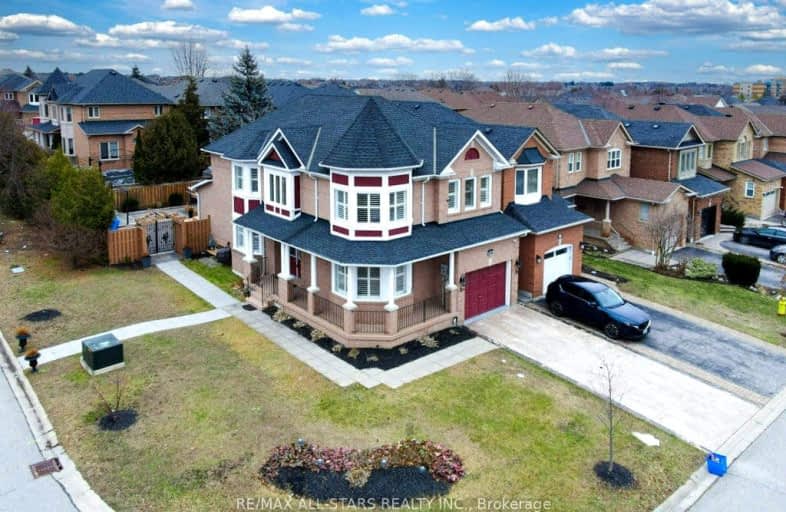Somewhat Walkable
- Some errands can be accomplished on foot.
Some Transit
- Most errands require a car.
Bikeable
- Some errands can be accomplished on bike.

St Bernard Catholic School
Elementary: CatholicFallingbrook Public School
Elementary: PublicGlen Dhu Public School
Elementary: PublicSir Samuel Steele Public School
Elementary: PublicJohn Dryden Public School
Elementary: PublicSt Mark the Evangelist Catholic School
Elementary: CatholicFather Donald MacLellan Catholic Sec Sch Catholic School
Secondary: CatholicÉSC Saint-Charles-Garnier
Secondary: CatholicMonsignor Paul Dwyer Catholic High School
Secondary: CatholicAnderson Collegiate and Vocational Institute
Secondary: PublicFather Leo J Austin Catholic Secondary School
Secondary: CatholicSinclair Secondary School
Secondary: Public-
Chuck's Roadhouse
700 Taunton Road E, Whitby, ON L1R 0K6 0.62km -
Wendel Clark’s Classic Grill & Bar
67 Simcoe Street N, Oshawa, ON L1G 4S3 0.69km -
State & Main Kitchen & Bar
378 Taunton Road E, Whitby, ON L1R 0H4 1.29km
-
Starbucks
660 Taunton Road E, Whitby, ON L1Z 1V6 0.58km -
Tim Hortons
4051 Thickson Rd N, Whitby, ON L1R 2X3 0.64km -
Pür & Simple
4071 Thickson Road N, Whitby, ON L1R 2X3 0.67km
-
Orangetheory Fitness Whitby
4071 Thickson Rd N, Whitby, ON L1R 2X3 0.67km -
LA Fitness
350 Taunton Road East, Whitby, ON L1R 0H4 1.79km -
fit4less
3500 Brock Street N, Unit 1, Whitby, ON L1R 3J4 2.61km
-
Shoppers Drug Mart
4081 Thickson Rd N, Whitby, ON L1R 2X3 0.68km -
Shoppers Drug Mart
1801 Dundas Street E, Whitby, ON L1N 2L3 3.81km -
I.D.A. SCOTTS DRUG MART
1000 Simcoe Street N, Oshawa, ON L1G 4W4 4.05km
-
Neelam's Eggless Bakery
6 Thames Drive, Whitby, ON L1R 2K7 0.29km -
Hu Nan Chinese Restaurant
3555 Thickson Road, Unit 7, Whitby, ON L1R 1Z6 0.44km -
Snuffy's Grill
3555 Thickson Road S, No Frills Plaza, Whitby, ON L1R 2H1 0.45km
-
Whitby Mall
1615 Dundas Street E, Whitby, ON L1N 7G3 3.84km -
Oshawa Centre
419 King Street W, Oshawa, ON L1J 2K5 4.78km -
Dollar Tree
690 Taunton Rd E, Whitby, ON L1R 2K4 0.67km
-
Conroy's No Frills
3555 Thickson Road, Whitby, ON L1R 1Z6 0.47km -
Farm Boy
360 Taunton Road E, Whitby, ON L1R 0H4 1.88km -
Bulk Barn
150 Taunton Road W, Whitby, ON L1R 3H8 2.77km
-
Liquor Control Board of Ontario
74 Thickson Road S, Whitby, ON L1N 7T2 3.8km -
LCBO
400 Gibb Street, Oshawa, ON L1J 0B2 5.21km -
The Beer Store
200 Ritson Road N, Oshawa, ON L1H 5J8 5.52km
-
Certigard (Petro-Canada)
1545 Rossland Road E, Whitby, ON L1N 9Y5 1.61km -
Canadian Tire Gas+
4080 Garden Street, Whitby, ON L1R 3K5 1.79km -
Petro-Canada
10 Taunton Rd E, Whitby, ON L1R 3L5 2.52km
-
Landmark Cinemas
75 Consumers Drive, Whitby, ON L1N 9S2 5.44km -
Regent Theatre
50 King Street E, Oshawa, ON L1H 1B3 5.54km -
Cineplex Odeon
1351 Grandview Street N, Oshawa, ON L1K 0G1 7.59km
-
Whitby Public Library
701 Rossland Road E, Whitby, ON L1N 8Y9 2.29km -
Whitby Public Library
405 Dundas Street W, Whitby, ON L1N 6A1 4.66km -
Oshawa Public Library, McLaughlin Branch
65 Bagot Street, Oshawa, ON L1H 1N2 5.46km
-
Lakeridge Health
1 Hospital Court, Oshawa, ON L1G 2B9 4.82km -
Ontario Shores Centre for Mental Health Sciences
700 Gordon Street, Whitby, ON L1N 5S9 7.85km -
North Whitby Medical Centre
3975 Garden Street, Whitby, ON L1R 3A4 1.68km
-
Hobbs Park
28 Westport Dr, Whitby ON L1R 0J3 2.26km -
Vanier Park
VANIER St, Whitby ON 2.57km -
Country Lane Park
Whitby ON 3.78km
-
TD Canada Trust Branch and ATM
110 Taunton Rd W, Whitby ON L1R 3H8 2.6km -
TD Bank Financial Group
110 Taunton Rd W, Whitby ON L1R 3H8 2.61km -
Buy and Sell Kings
199 Wentworth St W, Oshawa ON L1J 6P4 4.04km
- 3 bath
- 4 bed
- 2000 sqft
23 BREMNER Street West, Whitby, Ontario • L1R 0P8 • Rolling Acres














