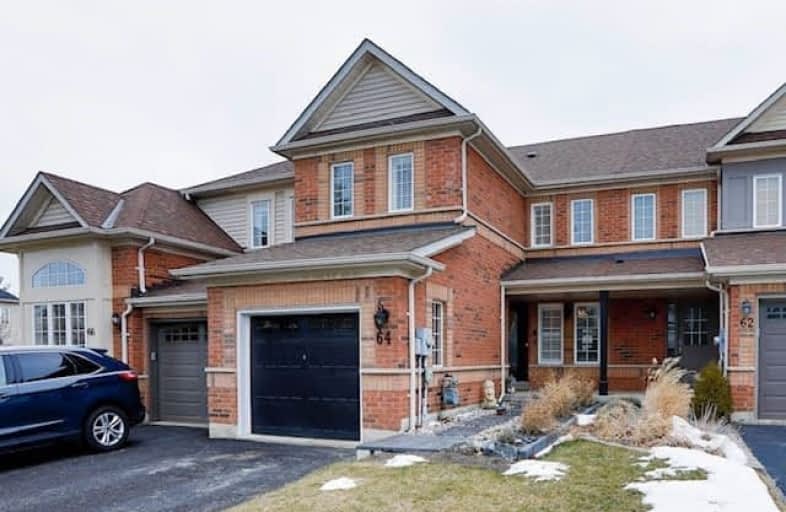
Earl A Fairman Public School
Elementary: Public
3.48 km
St John the Evangelist Catholic School
Elementary: Catholic
2.91 km
St Marguerite d'Youville Catholic School
Elementary: Catholic
2.14 km
West Lynde Public School
Elementary: Public
2.26 km
Sir William Stephenson Public School
Elementary: Public
2.44 km
Whitby Shores P.S. Public School
Elementary: Public
0.39 km
Henry Street High School
Secondary: Public
2.35 km
All Saints Catholic Secondary School
Secondary: Catholic
4.85 km
Anderson Collegiate and Vocational Institute
Secondary: Public
4.52 km
Father Leo J Austin Catholic Secondary School
Secondary: Catholic
6.73 km
Donald A Wilson Secondary School
Secondary: Public
4.65 km
Ajax High School
Secondary: Public
4.95 km







