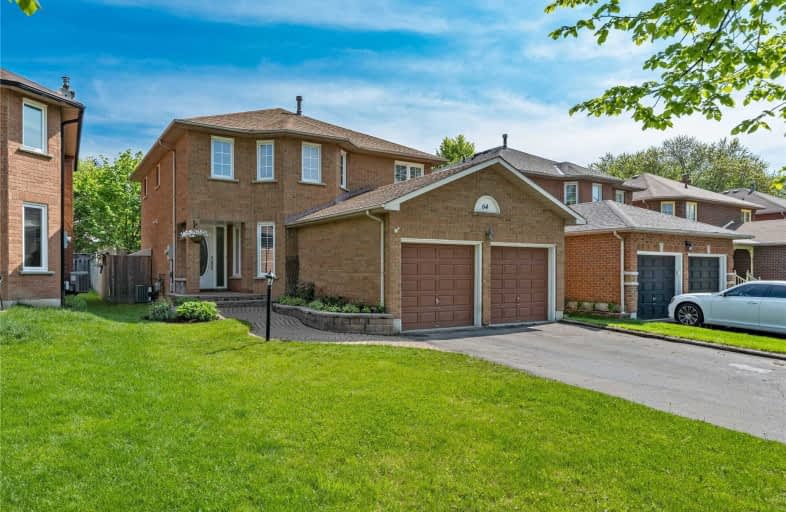
Video Tour

St Theresa Catholic School
Elementary: Catholic
0.91 km
ÉÉC Jean-Paul II
Elementary: Catholic
1.25 km
C E Broughton Public School
Elementary: Public
0.53 km
Glen Dhu Public School
Elementary: Public
1.96 km
Pringle Creek Public School
Elementary: Public
0.65 km
Julie Payette
Elementary: Public
0.26 km
Henry Street High School
Secondary: Public
1.87 km
All Saints Catholic Secondary School
Secondary: Catholic
2.74 km
Anderson Collegiate and Vocational Institute
Secondary: Public
0.67 km
Father Leo J Austin Catholic Secondary School
Secondary: Catholic
2.77 km
Donald A Wilson Secondary School
Secondary: Public
2.64 km
Sinclair Secondary School
Secondary: Public
3.66 km







