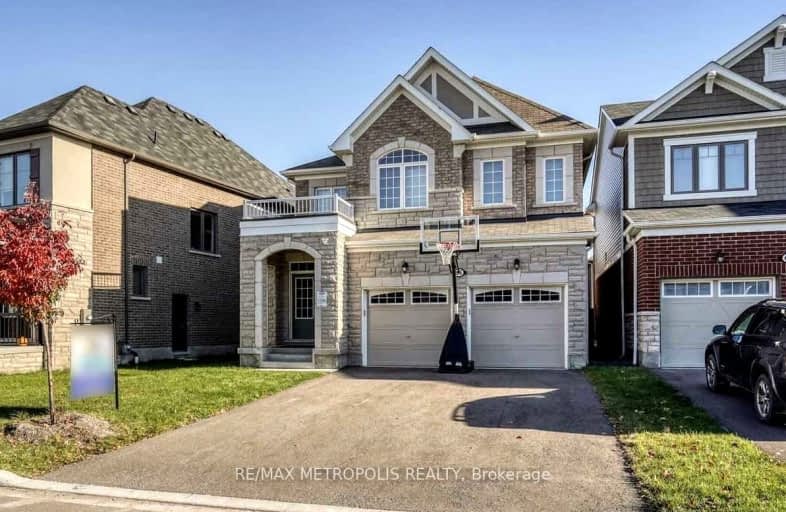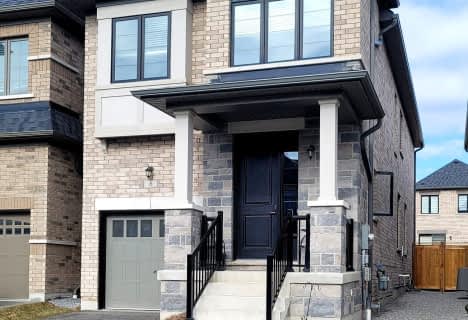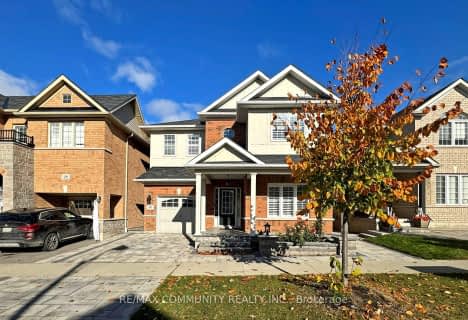Car-Dependent
- Almost all errands require a car.
14
/100
Some Transit
- Most errands require a car.
41
/100
Somewhat Bikeable
- Most errands require a car.
31
/100

All Saints Elementary Catholic School
Elementary: Catholic
1.99 km
Earl A Fairman Public School
Elementary: Public
1.86 km
St John the Evangelist Catholic School
Elementary: Catholic
1.49 km
West Lynde Public School
Elementary: Public
1.87 km
Colonel J E Farewell Public School
Elementary: Public
0.87 km
Captain Michael VandenBos Public School
Elementary: Public
2.35 km
ÉSC Saint-Charles-Garnier
Secondary: Catholic
4.50 km
Henry Street High School
Secondary: Public
2.45 km
All Saints Catholic Secondary School
Secondary: Catholic
1.90 km
Anderson Collegiate and Vocational Institute
Secondary: Public
4.06 km
Father Leo J Austin Catholic Secondary School
Secondary: Catholic
4.67 km
Donald A Wilson Secondary School
Secondary: Public
1.73 km
-
Central Park
Michael Blvd, Whitby ON 1.84km -
Baycliffe Park
67 Baycliffe Dr, Whitby ON L1P 1W7 2.65km -
Hobbs Park
28 Westport Dr, Whitby ON L1R 0J3 3.51km
-
Canmor Merchant Svc
600 Euclid St, Whitby ON L1N 5C2 2.06km -
CIBC Cash Dispenser
2 Salem Rd S, Ajax ON L1S 7T7 3.81km -
RBC Royal Bank
480 Taunton Rd E (Baldwin), Whitby ON L1N 5R5 4.39km











