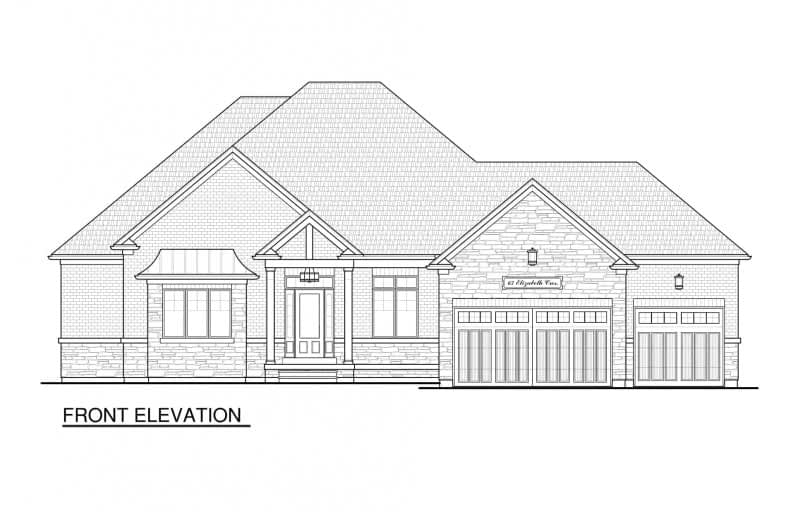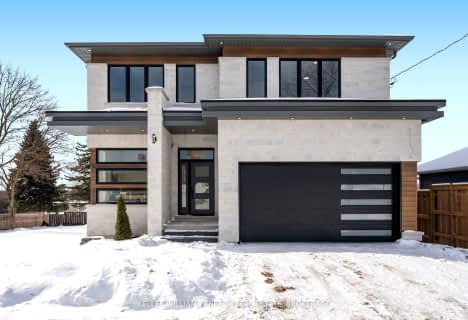Sold on Apr 01, 2022
Note: Property is not currently for sale or for rent.

-
Type: Detached
-
Style: Bungalow
-
Lot Size: 78.5 x 200 Feet
-
Age: No Data
-
Taxes: $4,840 per year
-
Days on Site: 15 Days
-
Added: Mar 17, 2022 (2 weeks on market)
-
Updated:
-
Last Checked: 2 months ago
-
MLS®#: E5539788
-
Listed By: Cindy & craig real estate ltd., brokerage
Luxury At It's Finest! Brand New Custom Built Bungalow On Beautiful Mature Treed Lot In Desirable Whitby Area. Brick And Stone Exterior, Triple Car Garage With Drive Through To Backyard, Separate Entrance To Basement, 3 Bedrooms Plus Office. Stunning Open Concept Design. Buyer Still Has Time To Pick Interior Finishes!
Extras
Home Comes With Tarion Warranty, 10' Tray Ceilings On Main Floor, Cathedral Ceiling In Great Room, Hardwood Throughout (As Per Plan), High Basement Ceilings (Over 8' In Most Areas!)
Property Details
Facts for 67 Elizabeth Crescent, Whitby
Status
Days on Market: 15
Last Status: Sold
Sold Date: Apr 01, 2022
Closed Date: Mar 31, 2023
Expiry Date: Jun 30, 2022
Sold Price: $2,350,000
Unavailable Date: Apr 01, 2022
Input Date: Mar 17, 2022
Property
Status: Sale
Property Type: Detached
Style: Bungalow
Area: Whitby
Community: Blue Grass Meadows
Availability Date: 1 Year/Tba
Inside
Bedrooms: 3
Bathrooms: 3
Kitchens: 1
Rooms: 6
Den/Family Room: No
Air Conditioning: Central Air
Fireplace: Yes
Laundry Level: Main
Washrooms: 3
Building
Basement: Sep Entrance
Basement 2: Unfinished
Heat Type: Forced Air
Heat Source: Gas
Exterior: Brick
Exterior: Stone
Water Supply: Municipal
Special Designation: Unknown
Parking
Driveway: Private
Garage Spaces: 3
Garage Type: Attached
Covered Parking Spaces: 2
Total Parking Spaces: 5
Fees
Tax Year: 2021
Tax Legal Description: Lt 27 Pl 541 Whitby; Whitby
Taxes: $4,840
Land
Cross Street: Thickson/Dundas
Municipality District: Whitby
Fronting On: West
Pool: None
Sewer: Sewers
Lot Depth: 200 Feet
Lot Frontage: 78.5 Feet
Lot Irregularities: Regular
Rooms
Room details for 67 Elizabeth Crescent, Whitby
| Type | Dimensions | Description |
|---|---|---|
| Kitchen Main | 3.96 x 3.68 | Quartz Counter, Breakfast Bar, Pantry |
| Great Rm Main | 8.26 x 4.90 | Hardwood Floor, Gas Fireplace, Pot Lights |
| Office Main | 3.56 x 3.04 | Hardwood Floor, Pot Lights, Accoustic Ceiling |
| Prim Bdrm Main | 4.60 x 3.96 | Hardwood Floor, 5 Pc Ensuite, W/I Closet |
| 2nd Br Main | 3.59 x 4.23 | Hardwood Floor, Double Closet, Semi Ensuite |
| 3rd Br Main | 4.23 x 3.62 | Hardwood Floor, Double Closet, Semi Ensuite |
| Laundry Main | - | Quartz Counter, Access To Garage, Double Closet |
| XXXXXXXX | XXX XX, XXXX |
XXXX XXX XXXX |
$X,XXX,XXX |
| XXX XX, XXXX |
XXXXXX XXX XXXX |
$X,XXX,XXX | |
| XXXXXXXX | XXX XX, XXXX |
XXXXXXX XXX XXXX |
|
| XXX XX, XXXX |
XXXXXX XXX XXXX |
$XXX,XXX | |
| XXXXXXXX | XXX XX, XXXX |
XXXXXXX XXX XXXX |
|
| XXX XX, XXXX |
XXXXXX XXX XXXX |
$X,XXX | |
| XXXXXXXX | XXX XX, XXXX |
XXXXXXX XXX XXXX |
|
| XXX XX, XXXX |
XXXXXX XXX XXXX |
$X,XXX | |
| XXXXXXXX | XXX XX, XXXX |
XXXX XXX XXXX |
$XXX,XXX |
| XXX XX, XXXX |
XXXXXX XXX XXXX |
$XXX,XXX |
| XXXXXXXX XXXX | XXX XX, XXXX | $2,350,000 XXX XXXX |
| XXXXXXXX XXXXXX | XXX XX, XXXX | $2,350,000 XXX XXXX |
| XXXXXXXX XXXXXXX | XXX XX, XXXX | XXX XXXX |
| XXXXXXXX XXXXXX | XXX XX, XXXX | $674,900 XXX XXXX |
| XXXXXXXX XXXXXXX | XXX XX, XXXX | XXX XXXX |
| XXXXXXXX XXXXXX | XXX XX, XXXX | $2,250 XXX XXXX |
| XXXXXXXX XXXXXXX | XXX XX, XXXX | XXX XXXX |
| XXXXXXXX XXXXXX | XXX XX, XXXX | $2,250 XXX XXXX |
| XXXXXXXX XXXX | XXX XX, XXXX | $576,200 XXX XXXX |
| XXXXXXXX XXXXXX | XXX XX, XXXX | $550,000 XXX XXXX |

St Theresa Catholic School
Elementary: CatholicSt Paul Catholic School
Elementary: CatholicDr Robert Thornton Public School
Elementary: PublicC E Broughton Public School
Elementary: PublicBellwood Public School
Elementary: PublicPringle Creek Public School
Elementary: PublicFather Donald MacLellan Catholic Sec Sch Catholic School
Secondary: CatholicHenry Street High School
Secondary: PublicMonsignor Paul Dwyer Catholic High School
Secondary: CatholicR S Mclaughlin Collegiate and Vocational Institute
Secondary: PublicAnderson Collegiate and Vocational Institute
Secondary: PublicFather Leo J Austin Catholic Secondary School
Secondary: Catholic- 3 bath
- 4 bed
730 Anderson Street, Whitby, Ontario • L1N 9Y1 • Pringle Creek
- 4 bath
- 4 bed
- 3500 sqft
104 Northview Avenue, Whitby, Ontario • L1N 2G1 • Blue Grass Meadows
- 5 bath
- 4 bed
- 3500 sqft
120B Cochrane Street, Whitby, Ontario • L1N 5H8 • Lynde Creek





