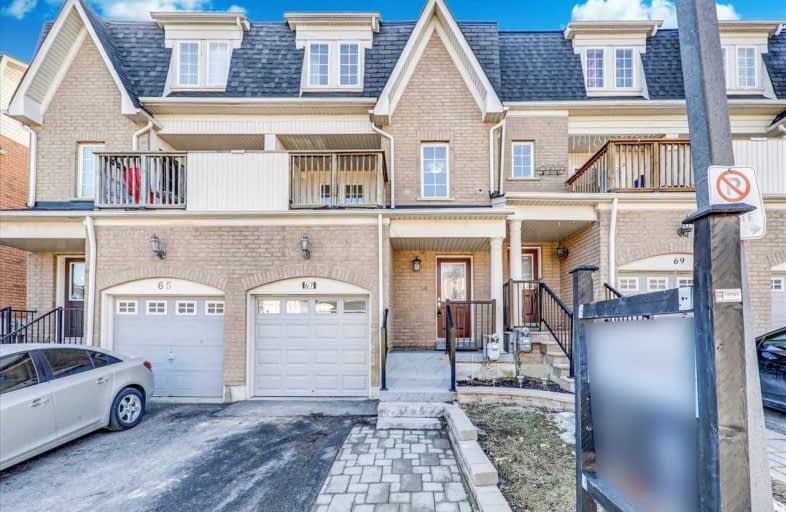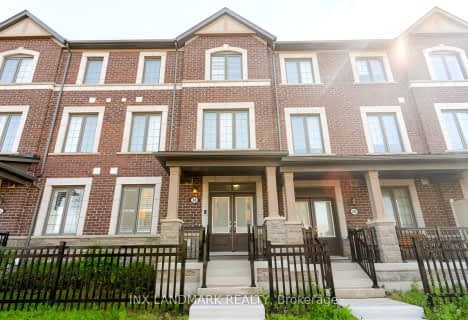Leased on Jun 29, 2021
Note: Property is not currently for sale or for rent.

-
Type: Att/Row/Twnhouse
-
Style: 3-Storey
-
Lease Term: 1 Year
-
Possession: Immediate
-
All Inclusive: N
-
Lot Size: 0 x 0
-
Age: No Data
-
Days on Site: 7 Days
-
Added: Jun 22, 2021 (1 week on market)
-
Updated:
-
Last Checked: 3 months ago
-
MLS®#: E5283216
-
Listed By: Royal lepage ignite realty, brokerage
A Stunning & Immaculate, 1884 Sq. Ft. 4 Bedroom, 3 Bathroom Town Home In The Prestigious Pringle Creek Community Sitting On A Premium Lot. This Spacious And Beautifully Laid Out Open Concept Floor Plan Allows Ample Sunlight Through The Home. Gorgeous Great Room W/ High Ceilings & Separate Dining Room Great For Entertaining Your Loved Ones. Upgraded Large Kitchen Over Looking Breakfast Area & Walk-Out To Balcony.
Extras
Tenant To Pay Utilities & Tenant Insurance. No Smoking. No Pets.
Property Details
Facts for 67 Sprucedale Way, Whitby
Status
Days on Market: 7
Last Status: Leased
Sold Date: Jun 29, 2021
Closed Date: Jul 01, 2021
Expiry Date: Aug 24, 2021
Sold Price: $3,100
Unavailable Date: Jun 29, 2021
Input Date: Jun 22, 2021
Prior LSC: Listing with no contract changes
Property
Status: Lease
Property Type: Att/Row/Twnhouse
Style: 3-Storey
Area: Whitby
Community: Pringle Creek
Availability Date: Immediate
Inside
Bedrooms: 4
Bathrooms: 3
Kitchens: 1
Rooms: 10
Den/Family Room: Yes
Air Conditioning: Central Air
Fireplace: No
Laundry: Ensuite
Laundry Level: Lower
Washrooms: 3
Utilities
Utilities Included: N
Building
Basement: Part Fin
Heat Type: Forced Air
Heat Source: Gas
Exterior: Brick
Private Entrance: Y
Water Supply: Municipal
Special Designation: Other
Parking
Driveway: Available
Parking Included: Yes
Garage Spaces: 1
Garage Type: Attached
Covered Parking Spaces: 1
Total Parking Spaces: 2
Fees
Cable Included: No
Central A/C Included: No
Common Elements Included: Yes
Heating Included: No
Hydro Included: No
Water Included: Yes
Highlights
Feature: Library
Feature: Park
Feature: Public Transit
Feature: Rec Centre
Feature: School
Feature: School Bus Route
Land
Cross Street: Brock Rd / Rossland
Municipality District: Whitby
Fronting On: East
Parcel Number: 271730032
Pool: None
Sewer: Sewers
Payment Frequency: Monthly
Rooms
Room details for 67 Sprucedale Way, Whitby
| Type | Dimensions | Description |
|---|---|---|
| Great Rm 2nd | - | Cathedral Ceiling, Large Window |
| Dining 2nd | - | Hardwood Floor |
| Kitchen 2nd | - | Modern Kitchen |
| Breakfast 2nd | - | Large Window, W/O To Balcony |
| Master 3rd | - | Large Window, Large Closet, 3 Pc Ensuite |
| 2nd Br 3rd | - | Large Window, Large Closet |
| 3rd Br 3rd | - | Large Window, Large Closet |
| Den Main | - | |
| 4th Br Main | - | Large Window, W/O To Garden |
| Laundry Bsmt | - |
| XXXXXXXX | XXX XX, XXXX |
XXXXXX XXX XXXX |
$X,XXX |
| XXX XX, XXXX |
XXXXXX XXX XXXX |
$X,XXX | |
| XXXXXXXX | XXX XX, XXXX |
XXXXXXX XXX XXXX |
|
| XXX XX, XXXX |
XXXXXX XXX XXXX |
$X,XXX | |
| XXXXXXXX | XXX XX, XXXX |
XXXX XXX XXXX |
$XXX,XXX |
| XXX XX, XXXX |
XXXXXX XXX XXXX |
$XXX,XXX |
| XXXXXXXX XXXXXX | XXX XX, XXXX | $3,100 XXX XXXX |
| XXXXXXXX XXXXXX | XXX XX, XXXX | $2,950 XXX XXXX |
| XXXXXXXX XXXXXXX | XXX XX, XXXX | XXX XXXX |
| XXXXXXXX XXXXXX | XXX XX, XXXX | $3,200 XXX XXXX |
| XXXXXXXX XXXX | XXX XX, XXXX | $760,000 XXX XXXX |
| XXXXXXXX XXXXXX | XXX XX, XXXX | $629,000 XXX XXXX |

All Saints Elementary Catholic School
Elementary: CatholicEarl A Fairman Public School
Elementary: PublicOrmiston Public School
Elementary: PublicSt Matthew the Evangelist Catholic School
Elementary: CatholicGlen Dhu Public School
Elementary: PublicJulie Payette
Elementary: PublicÉSC Saint-Charles-Garnier
Secondary: CatholicHenry Street High School
Secondary: PublicAll Saints Catholic Secondary School
Secondary: CatholicAnderson Collegiate and Vocational Institute
Secondary: PublicFather Leo J Austin Catholic Secondary School
Secondary: CatholicDonald A Wilson Secondary School
Secondary: Public- 4 bath
- 4 bed
67 Magpie Way, Whitby, Ontario • L1N 0K7 • Blue Grass Meadows




