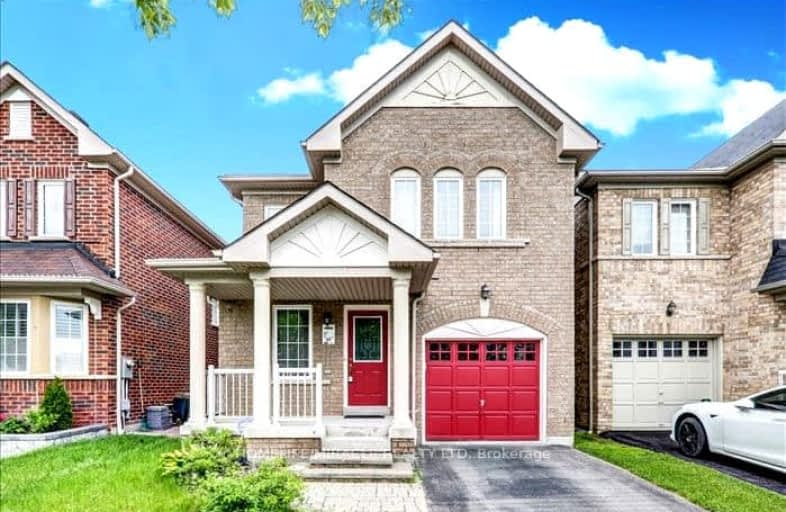Car-Dependent
- Almost all errands require a car.
Some Transit
- Most errands require a car.
Bikeable
- Some errands can be accomplished on bike.

St Bernard Catholic School
Elementary: CatholicFallingbrook Public School
Elementary: PublicGlen Dhu Public School
Elementary: PublicSir Samuel Steele Public School
Elementary: PublicJohn Dryden Public School
Elementary: PublicSt Mark the Evangelist Catholic School
Elementary: CatholicFather Donald MacLellan Catholic Sec Sch Catholic School
Secondary: CatholicÉSC Saint-Charles-Garnier
Secondary: CatholicMonsignor Paul Dwyer Catholic High School
Secondary: CatholicAnderson Collegiate and Vocational Institute
Secondary: PublicFather Leo J Austin Catholic Secondary School
Secondary: CatholicSinclair Secondary School
Secondary: Public-
Metro
4111 Thickson Road, Whitby 0.3km -
M&M Food Market
3920 Brock Street North Unit D8, Whitby 2.55km -
Food 4 Less
385 Stevenson Road North, Oshawa 4.06km
-
Wine Rack
4111 Thickson Road, Whitby 0.29km -
The Beer Store
3950 Brock Street North, Whitby 2.53km -
LCBO
170 Taunton Road West, Whitby 2.54km
-
Chuck's Roadhouse Bar & Grill
700 Taunton Road East, Whitby 0.14km -
Philthy Philly's
Thickson Mills, 710 Taunton Road East, Whitby 0.15km -
Eggsmart
710 Taunton Road East, Whitby 0.16km
-
Starbucks
660 Taunton Road East, Whitby 0.16km -
Tim Hortons
4051 Thickson Road N, Whitby 0.21km -
Second Cup Café featuring Pinkberry Frozen Yogurt
304 Taunton Road East, Whitby 1.41km
-
Meridian Credit Union
4061 Thickson Road N, Whitby 0.18km -
CIBC Branch with ATM
1-308 Taunton Road East, Whitby 1.29km -
RBC Royal Bank
40 Taunton Road East, Whitby 2.13km
-
Circle K
Canada 0.22km -
Esso
720 Taunton Road East, Whitby 0.24km -
Shell
685 Taunton Road East, Whitby 0.24km
-
Orangetheory Fitness
4071 Thickson Road N #1, Whitby 0.18km -
Whitby Gymnastics and Circus Centre
330 Taunton Road East Unit C5, Whitby 1.17km -
Master Rim's Taekwondo - School of Martial Arts
308 Taunton Road East, Whitby 1.3km
-
River's Edge Park
Whitby 0.1km -
Rivers Edge Park
10 Fairmount Drive, Whitby 0.12km -
Cathedral Park
Whitby 0.49km
-
Whitby Public Library - Rossland Branch
701 Rossland Road East, Whitby 2.7km -
Genealogy Society Durham Region Branch
1000 Stevenson Road North, Oshawa 2.89km -
Ryerson little library
249-157 Ryerson Crescent, Oshawa 3.53km
-
Centre for Advanced Medicine | Medical Health Centre Whitby
670 Taunton Road East B2, Whitby 0.11km -
North Whitby Medical Centre
3975 Garden Street, Whitby 1.46km -
Meadowglen Medical Clinic and Pharmacy
9-10 Meadowglen Drive, Whitby 1.8km
-
The Medicine Shoppe Pharmacy
670 Taunton Road East B3, Whitby 0.11km -
Metro
4111 Thickson Road, Whitby 0.3km -
Metro Pharmacy
4111 Thickson Road, Whitby 0.3km
-
Thickson Mills
Taunton Road East, Whitby 0.09km -
Thickson Square
4111 Thickson Road, Whitby 0.27km -
Dryden Square
3555 Thickson Road, Whitby 1.2km
-
Chuck's Roadhouse Bar & Grill
700 Taunton Road East, Whitby 0.14km -
The Royal Oak - Whitby North
304 Taunton Road East, Whitby 1.42km -
Bollocks Pub & Kitchen - Whitby
30 Taunton Road East, Whitby 2.24km














