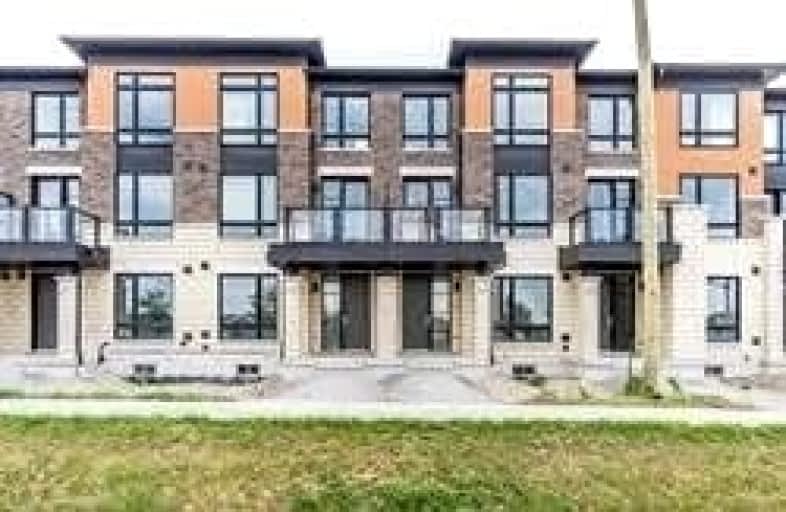Sold on Sep 14, 2022
Note: Property is not currently for sale or for rent.

-
Type: Att/Row/Twnhouse
-
Style: 3-Storey
-
Lot Size: 18 x 77 Feet
-
Age: No Data
-
Days on Site: 8 Days
-
Added: Sep 06, 2022 (1 week on market)
-
Updated:
-
Last Checked: 2 months ago
-
MLS®#: E5752979
-
Listed By: Re/max real estate centre inc., brokerage
Beautifully Presented Exclusive Brand New Town House W/Lots Of Natural Light Located In Great Neighbourhood Of "Brooklin" Luxury Finishes : Hardwood Floor, Stone Counter Tops, Oak Staircase, 3+1 Bedrooms + 4 Baths Townhouse W/ Double Door Garage.Lots Of Natural Light ,Open Concept,Prime Br W/ 5 Pc Ensuite, Sunken Tub + Balcony, Family Room To (19X11Ft )Open Terrace, Access From Garage To House W/ Convenient Laundry Room,Quiet Subdivision( Lease $3300 Month)
Extras
Including All Elfs, S/S Fridge, Stove, Washer/Dryer And Dishwasher. Minutes To 407 Hwy, School, Park, Community Centre+ Much More.Potl Fee $202.62 Monthly.
Property Details
Facts for 6707 Thickson Road, Whitby
Status
Days on Market: 8
Last Status: Sold
Sold Date: Sep 14, 2022
Closed Date: Oct 13, 2022
Expiry Date: Dec 06, 2022
Sold Price: $825,000
Unavailable Date: Sep 14, 2022
Input Date: Sep 06, 2022
Property
Status: Sale
Property Type: Att/Row/Twnhouse
Style: 3-Storey
Area: Whitby
Community: Brooklin
Availability Date: Imm/Vacant
Inside
Bedrooms: 3
Bedrooms Plus: 1
Bathrooms: 4
Kitchens: 1
Rooms: 13
Den/Family Room: Yes
Air Conditioning: Central Air
Fireplace: No
Washrooms: 4
Utilities
Electricity: Yes
Gas: Yes
Cable: Available
Telephone: Available
Building
Basement: Unfinished
Heat Type: Forced Air
Heat Source: Gas
Exterior: Brick
Water Supply: Municipal
Special Designation: Unknown
Parking
Driveway: Private
Garage Spaces: 2
Garage Type: Built-In
Covered Parking Spaces: 1
Total Parking Spaces: 3
Fees
Tax Year: 2022
Tax Legal Description: Part Of Block 182, Plan 40 M2353 Part 13
Additional Mo Fees: 202.62
Highlights
Feature: Clear View
Feature: Golf
Feature: Park
Feature: Public Transit
Feature: School
Land
Cross Street: Thickson Road / Carn
Municipality District: Whitby
Fronting On: South
Parcel of Tied Land: Y
Pool: None
Sewer: Sewers
Lot Depth: 77 Feet
Lot Frontage: 18 Feet
Additional Media
- Virtual Tour: http://www.myvisuallistings.com/cvtnb/329181
Rooms
Room details for 6707 Thickson Road, Whitby
| Type | Dimensions | Description |
|---|---|---|
| Rec Main | 3.47 x 3.35 | Hardwood Floor, Window, 2 Pc Bath |
| Family 2nd | 5.10 x 5.60 | Hardwood Floor, W/O To Terrace, Window |
| Breakfast 2nd | 2.44 x 3.04 | Hardwood Floor, Open Concept, Window |
| Kitchen 2nd | 2.44 x 3.54 | Hardwood Floor, Centre Island, W/O To Terrace |
| Living 2nd | 3.35 x 5.54 | Hardwood Floor, Combined W/Dining, W/O To Balcony |
| Dining 2nd | 3.35 x 5.54 | Hardwood Floor, Combined W/Living, W/O To Balcony |
| Prim Bdrm 3rd | 3.65 x 4.02 | 5 Pc Ensuite, W/I Closet, W/O To Balcony |
| 2nd Br 3rd | 2.86 x 2.86 | Broadloom, Closet, Window |
| 3rd Br 3rd | 2.62 x 2.86 | Broadloom, Closet, Window |
| Laundry Main | - | Access To Garage |
| XXXXXXXX | XXX XX, XXXX |
XXXX XXX XXXX |
$XXX,XXX |
| XXX XX, XXXX |
XXXXXX XXX XXXX |
$XXX,XXX | |
| XXXXXXXX | XXX XX, XXXX |
XXXXXXX XXX XXXX |
|
| XXX XX, XXXX |
XXXXXX XXX XXXX |
$X,XXX,XXX |
| XXXXXXXX XXXX | XXX XX, XXXX | $825,000 XXX XXXX |
| XXXXXXXX XXXXXX | XXX XX, XXXX | $599,000 XXX XXXX |
| XXXXXXXX XXXXXXX | XXX XX, XXXX | XXX XXXX |
| XXXXXXXX XXXXXX | XXX XX, XXXX | $1,049,000 XXX XXXX |

St Leo Catholic School
Elementary: CatholicMeadowcrest Public School
Elementary: PublicSt John Paull II Catholic Elementary School
Elementary: CatholicWinchester Public School
Elementary: PublicBlair Ridge Public School
Elementary: PublicBrooklin Village Public School
Elementary: PublicÉSC Saint-Charles-Garnier
Secondary: CatholicBrooklin High School
Secondary: PublicAll Saints Catholic Secondary School
Secondary: CatholicFather Leo J Austin Catholic Secondary School
Secondary: CatholicDonald A Wilson Secondary School
Secondary: PublicSinclair Secondary School
Secondary: Public

