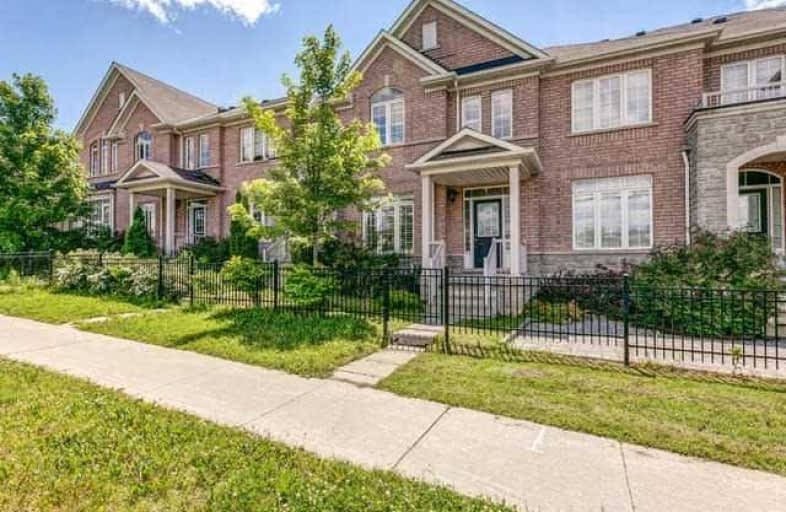Sold on Jul 07, 2017
Note: Property is not currently for sale or for rent.

-
Type: Att/Row/Twnhouse
-
Style: 2-Storey
-
Size: 1500 sqft
-
Lot Size: 20.01 x 0 Feet
-
Age: 6-15 years
-
Taxes: $3,385 per year
-
Days on Site: 16 Days
-
Added: Sep 07, 2019 (2 weeks on market)
-
Updated:
-
Last Checked: 2 months ago
-
MLS®#: E3848887
-
Listed By: Royal lepage meadowtowne realty, brokerage
Welcome Home To This Spacious Townhome! Walk Up To Main Floor To Be Greated By Beautiful Fam/Liv Rooms W/ Tons Of Natural Light. 9' Ceilings, Pot Lights & Calif. Shut.,Hardwood Throughout Fam/Liv. Rooms W/ Ceramic Tiling In Dining.Eat-In And Kitchen. 2nd Floor Has Calif. Shut., 2 Good-Sized Bdrms & Masters W/ Soaker Tub. Enough Parking For 2 Cars & Bsmt Awaiting Your Personal Touch. Don't Miss This Gem Tucked Away In A Quiet Subdivision In Pringle Creek.
Extras
Include All Elf, Tv Wall Mount,Shoe Cabinet At Main Door,Safe In Master Bdrm, Appliances (Upgraded Range-Hood, Microwave, Stove, Dishwasher, Fridge), Calif. Shut/ Blinds, Hwt Rental. Exclude Gym Rack In Basement
Property Details
Facts for 69 Barkdale Way, Whitby
Status
Days on Market: 16
Last Status: Sold
Sold Date: Jul 07, 2017
Closed Date: Aug 15, 2017
Expiry Date: Sep 21, 2017
Sold Price: $481,001
Unavailable Date: Jul 07, 2017
Input Date: Jun 21, 2017
Property
Status: Sale
Property Type: Att/Row/Twnhouse
Style: 2-Storey
Size (sq ft): 1500
Age: 6-15
Area: Whitby
Community: Pringle Creek
Availability Date: 60 Days
Inside
Bedrooms: 3
Bathrooms: 3
Kitchens: 1
Rooms: 7
Den/Family Room: Yes
Air Conditioning: Central Air
Fireplace: No
Washrooms: 3
Building
Basement: Unfinished
Heat Type: Forced Air
Heat Source: Gas
Exterior: Alum Siding
Exterior: Brick
Water Supply: Municipal
Special Designation: Unknown
Parking
Driveway: Private
Garage Spaces: 1
Garage Type: Built-In
Covered Parking Spaces: 1
Total Parking Spaces: 2
Fees
Tax Year: 2017
Tax Legal Description: Pt Blk 83, Pl 40M15869(See Attach Sched C)
Taxes: $3,385
Land
Cross Street: Rossland And Brock S
Municipality District: Whitby
Fronting On: South
Pool: None
Sewer: Sewers
Lot Frontage: 20.01 Feet
Acres: < .50
Additional Media
- Virtual Tour: http://www.tourbuzz.net/public/vtour/display/805446?idx=1&mobile=1
Rooms
Room details for 69 Barkdale Way, Whitby
| Type | Dimensions | Description |
|---|---|---|
| Kitchen Main | 2.45 x 4.50 | |
| Living Main | 3.90 x 6.40 | |
| Family Main | 3.90 x 6.40 | |
| Dining Main | 3.20 x 5.00 | |
| Br 2nd | 2.85 x 3.15 | |
| Br 2nd | 2.95 x 3.05 | |
| Master 2nd | 3.83 x 5.02 |
| XXXXXXXX | XXX XX, XXXX |
XXXX XXX XXXX |
$XXX,XXX |
| XXX XX, XXXX |
XXXXXX XXX XXXX |
$XXX,XXX |
| XXXXXXXX XXXX | XXX XX, XXXX | $481,001 XXX XXXX |
| XXXXXXXX XXXXXX | XXX XX, XXXX | $499,900 XXX XXXX |

All Saints Elementary Catholic School
Elementary: CatholicEarl A Fairman Public School
Elementary: PublicOrmiston Public School
Elementary: PublicSt Matthew the Evangelist Catholic School
Elementary: CatholicGlen Dhu Public School
Elementary: PublicJack Miner Public School
Elementary: PublicÉSC Saint-Charles-Garnier
Secondary: CatholicHenry Street High School
Secondary: PublicAll Saints Catholic Secondary School
Secondary: CatholicFather Leo J Austin Catholic Secondary School
Secondary: CatholicDonald A Wilson Secondary School
Secondary: PublicSinclair Secondary School
Secondary: Public

