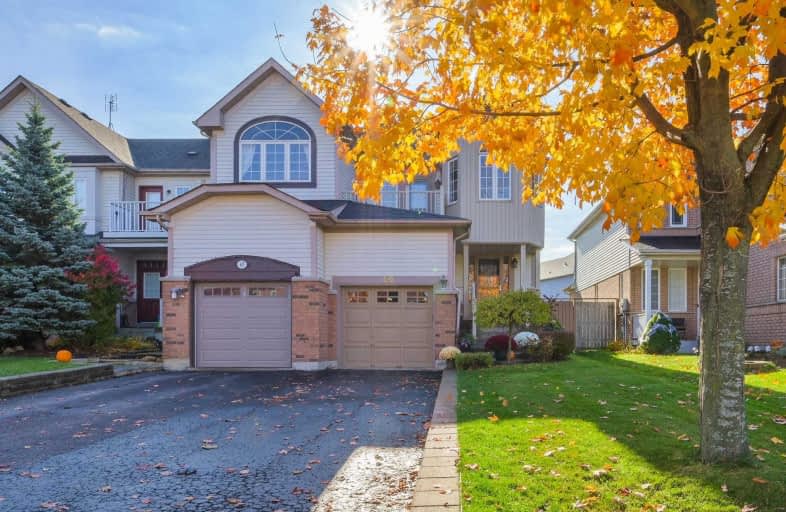Sold on Nov 12, 2019
Note: Property is not currently for sale or for rent.

-
Type: Att/Row/Twnhouse
-
Style: 2-Storey
-
Size: 1500 sqft
-
Lot Size: 25.92 x 109.91 Feet
-
Age: No Data
-
Taxes: $4,345 per year
-
Days on Site: 11 Days
-
Added: Nov 13, 2019 (1 week on market)
-
Updated:
-
Last Checked: 2 hours ago
-
MLS®#: E4623179
-
Listed By: Royal lepage connect realty, brokerage
This Beauty Is Approx 1635 Square Feet,And Is An "End Unit" With **Tons** Of Windows, ***Brand New Carpet On Stairs & 2nd Floor, Brand New Engineered Hardwood On Main **Basement Is Finished With R/I For Second Kitchen *Freshly Painted In Most Rooms, Upgraded Lighting. Newer Furnace & Central Air (2017) Roof (2017),2-Car Parking & No Sidewalks Located In Whitby Shores Waterfront, With Trails, Conservation Area, Marina, Iroquois Park And Close To Go-Train/401
Extras
{S/S Fridge, Stove, Built-In Dishwasher}, Washer, Dryer, Electrical Light Fixtures, Gb& E, Cac, Outdoor Shed (2017). Alarm System (Not Monitored), Front Door Monitor - Internal Alarm, Garage Door Opener (2 Remotes), R/I Central Vac
Property Details
Facts for 69 Breakwater Drive, Whitby
Status
Days on Market: 11
Last Status: Sold
Sold Date: Nov 12, 2019
Closed Date: Jan 20, 2020
Expiry Date: Feb 29, 2020
Sold Price: $615,000
Unavailable Date: Nov 12, 2019
Input Date: Nov 01, 2019
Property
Status: Sale
Property Type: Att/Row/Twnhouse
Style: 2-Storey
Size (sq ft): 1500
Area: Whitby
Community: Port Whitby
Availability Date: 90/120/Tba90
Inside
Bedrooms: 3
Bedrooms Plus: 1
Bathrooms: 4
Kitchens: 1
Rooms: 6
Den/Family Room: Yes
Air Conditioning: Central Air
Fireplace: No
Laundry Level: Lower
Central Vacuum: N
Washrooms: 4
Building
Basement: Finished
Heat Type: Forced Air
Heat Source: Gas
Exterior: Brick
Exterior: Vinyl Siding
UFFI: No
Water Supply: Municipal
Special Designation: Unknown
Parking
Driveway: Private
Garage Spaces: 1
Garage Type: Built-In
Covered Parking Spaces: 2
Total Parking Spaces: 3
Fees
Tax Year: 2019
Tax Legal Description: "Pt Blk 121 Pl 40M- ... " ***Continued On Sch "B"
Taxes: $4,345
Land
Cross Street: Seaboard And Bayly
Municipality District: Whitby
Fronting On: South
Pool: None
Sewer: Sewers
Lot Depth: 109.91 Feet
Lot Frontage: 25.92 Feet
Zoning: Residential
Additional Media
- Virtual Tour: https://tours.jeffreygunn.com/1472797?idx=1
Rooms
Room details for 69 Breakwater Drive, Whitby
| Type | Dimensions | Description |
|---|---|---|
| Kitchen Ground | 2.53 x 3.35 | Eat-In Kitchen, Backsplash, Ceramic Floor |
| Breakfast Ground | 2.53 x 2.52 | Ceramic Floor, Hardwood Floor |
| Living Ground | 3.05 x 6.71 | Combined W/Dining, Hardwood Floor, Large Window |
| Dining Ground | 3.05 x 6.71 | Combined W/Living, Hardwood Floor, Open Concept |
| Family Ground | 3.65 x 3.99 | Vaulted Ceiling, Hardwood Floor, W/O To Deck |
| Master 2nd | 3.84 x 5.54 | W/I Closet, 4 Pc Ensuite, Separate Shower |
| 2nd Br 2nd | 2.90 x 3.38 | W/O To Deck, Double Closet, Broadloom |
| 3rd Br 2nd | 2.74 x 3.06 | Vaulted Ceiling, Double Closet, Broadloom |
| Kitchen Bsmt | 2.74 x 3.74 | 4 Pc Bath, Hardwood Floor, Combined W/Living |
| Living Bsmt | 2.74 x 3.81 | Open Concept, Hardwood Floor, Combined W/Kitchen |
| 4th Br Bsmt | 2.74 x 5.33 | Double Closet, Hardwood Floor |
| Laundry Bsmt | - |
| XXXXXXXX | XXX XX, XXXX |
XXXX XXX XXXX |
$XXX,XXX |
| XXX XX, XXXX |
XXXXXX XXX XXXX |
$XXX,XXX |
| XXXXXXXX XXXX | XXX XX, XXXX | $615,000 XXX XXXX |
| XXXXXXXX XXXXXX | XXX XX, XXXX | $619,000 XXX XXXX |

Earl A Fairman Public School
Elementary: PublicSt John the Evangelist Catholic School
Elementary: CatholicSt Marguerite d'Youville Catholic School
Elementary: CatholicWest Lynde Public School
Elementary: PublicSir William Stephenson Public School
Elementary: PublicWhitby Shores P.S. Public School
Elementary: PublicHenry Street High School
Secondary: PublicAll Saints Catholic Secondary School
Secondary: CatholicAnderson Collegiate and Vocational Institute
Secondary: PublicFather Leo J Austin Catholic Secondary School
Secondary: CatholicDonald A Wilson Secondary School
Secondary: PublicAjax High School
Secondary: Public

