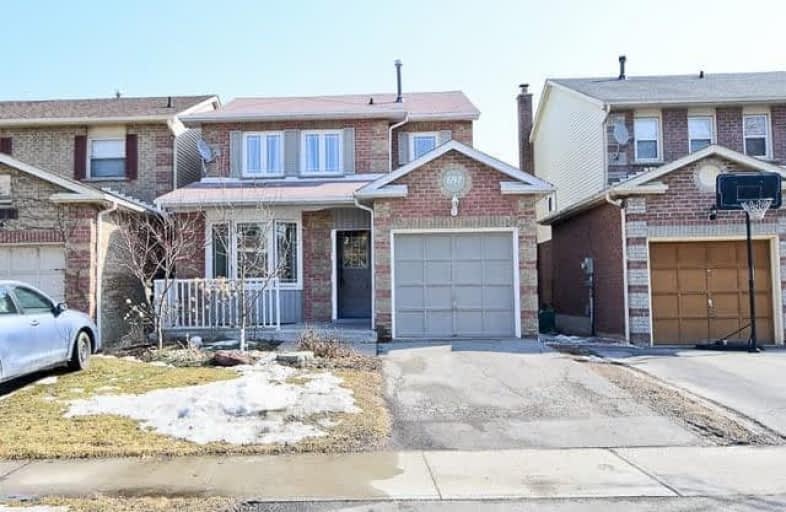
All Saints Elementary Catholic School
Elementary: Catholic
0.92 km
Earl A Fairman Public School
Elementary: Public
0.86 km
St John the Evangelist Catholic School
Elementary: Catholic
1.39 km
Colonel J E Farewell Public School
Elementary: Public
1.32 km
St Matthew the Evangelist Catholic School
Elementary: Catholic
1.79 km
Captain Michael VandenBos Public School
Elementary: Public
1.50 km
ÉSC Saint-Charles-Garnier
Secondary: Catholic
2.98 km
Henry Street High School
Secondary: Public
2.20 km
All Saints Catholic Secondary School
Secondary: Catholic
0.94 km
Anderson Collegiate and Vocational Institute
Secondary: Public
2.46 km
Father Leo J Austin Catholic Secondary School
Secondary: Catholic
2.71 km
Donald A Wilson Secondary School
Secondary: Public
0.83 km

