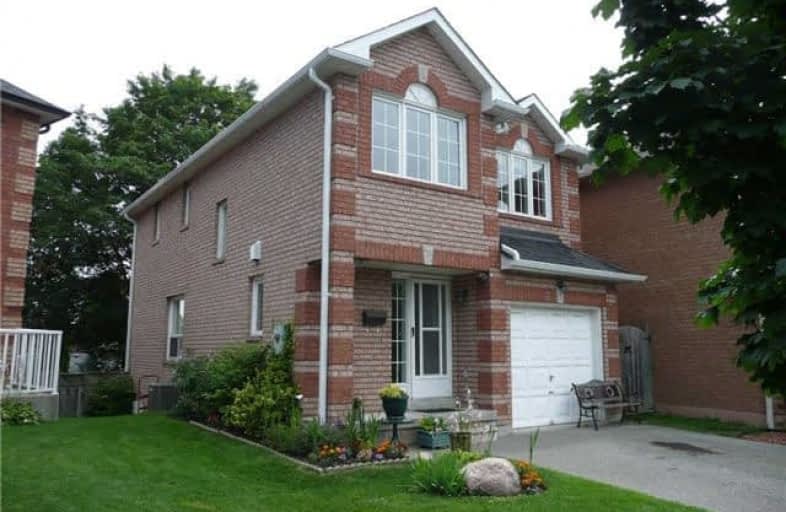Sold on Aug 06, 2017
Note: Property is not currently for sale or for rent.

-
Type: Link
-
Style: 2-Storey
-
Lot Size: 28.41 x 117.16 Feet
-
Age: 16-30 years
-
Taxes: $3,741 per year
-
Days on Site: 9 Days
-
Added: Sep 07, 2019 (1 week on market)
-
Updated:
-
Last Checked: 2 months ago
-
MLS®#: E3885775
-
Listed By: Century 21 briscoe estates ltd., brokerage
Fabulous Family Home,Court Location,All Brick Linked Underground Only, Direct Garage Access,4 Br Converted To 2nd Floor Laundry Easily Converted Back, Master Bedroom With 4Pc Ensuite And Walk In Closet, Walkout From Eating Area To 2 Tiered Deck Overlooking Private Gardens,Large Lower Level Rec Room, With Pot Lights And R/I Gas Fireplace, Freshly Painted, Roof, Sofits & Eaves Approx 5Yrs ,Central Air Approx 5Yrs, Not To Be Missed, Fast Closing Available.
Extras
Fridge Stove Dishwasher,Washer And Dryer,All Electric Light Fixtures , All Window Coverings And Blinds, Central Air,
Property Details
Facts for 7 Burdge Court, Whitby
Status
Days on Market: 9
Last Status: Sold
Sold Date: Aug 06, 2017
Closed Date: Sep 29, 2017
Expiry Date: Oct 30, 2017
Sold Price: $503,000
Unavailable Date: Aug 06, 2017
Input Date: Jul 28, 2017
Prior LSC: Listing with no contract changes
Property
Status: Sale
Property Type: Link
Style: 2-Storey
Age: 16-30
Area: Whitby
Community: Blue Grass Meadows
Availability Date: Asap
Inside
Bedrooms: 4
Bathrooms: 3
Kitchens: 1
Rooms: 7
Den/Family Room: No
Air Conditioning: Central Air
Fireplace: No
Laundry Level: Upper
Washrooms: 3
Building
Basement: Finished
Heat Type: Forced Air
Heat Source: Gas
Exterior: Brick
Water Supply: Municipal
Special Designation: Unknown
Parking
Driveway: Private
Garage Spaces: 1
Garage Type: Attached
Covered Parking Spaces: 3
Total Parking Spaces: 4
Fees
Tax Year: 2017
Tax Legal Description: Plan 40M1807 Pt Lot 8 Now Rp40R16585 Part 1
Taxes: $3,741
Highlights
Feature: Fenced Yard
Feature: Treed
Land
Cross Street: Powell And Mansfield
Municipality District: Whitby
Fronting On: East
Pool: None
Sewer: Sewers
Lot Depth: 117.16 Feet
Lot Frontage: 28.41 Feet
Acres: < .50
Rooms
Room details for 7 Burdge Court, Whitby
| Type | Dimensions | Description |
|---|---|---|
| Living Main | 3.22 x 9.65 | Broadloom, Picture Window |
| Kitchen Main | 2.81 x 3.11 | Ceramic Floor |
| Breakfast Main | 2.57 x 2.88 | Ceramic Floor, W/O To Deck, O/Looks Backyard |
| Master 2nd | 4.44 x 4.43 | 4 Pc Ensuite, W/I Closet, Broadloom |
| 2nd Br 2nd | 3.19 x 3.40 | Broadloom, Closet |
| 3rd Br 2nd | 2.62 x 3.10 | Broadloom, Closet |
| Laundry 2nd | 2.14 x 3.32 | Ceramic Floor, Laundry Sink |
| Rec Bsmt | 5.88 x 8.77 | Broadloom, Pot Lights, Roughed-In Fireplace |
| XXXXXXXX | XXX XX, XXXX |
XXXX XXX XXXX |
$XXX,XXX |
| XXX XX, XXXX |
XXXXXX XXX XXXX |
$XXX,XXX |
| XXXXXXXX XXXX | XXX XX, XXXX | $503,000 XXX XXXX |
| XXXXXXXX XXXXXX | XXX XX, XXXX | $499,900 XXX XXXX |

École élémentaire Antonine Maillet
Elementary: PublicSt Paul Catholic School
Elementary: CatholicStephen G Saywell Public School
Elementary: PublicDr Robert Thornton Public School
Elementary: PublicWaverly Public School
Elementary: PublicBellwood Public School
Elementary: PublicDCE - Under 21 Collegiate Institute and Vocational School
Secondary: PublicFather Donald MacLellan Catholic Sec Sch Catholic School
Secondary: CatholicDurham Alternative Secondary School
Secondary: PublicMonsignor Paul Dwyer Catholic High School
Secondary: CatholicR S Mclaughlin Collegiate and Vocational Institute
Secondary: PublicAnderson Collegiate and Vocational Institute
Secondary: Public

