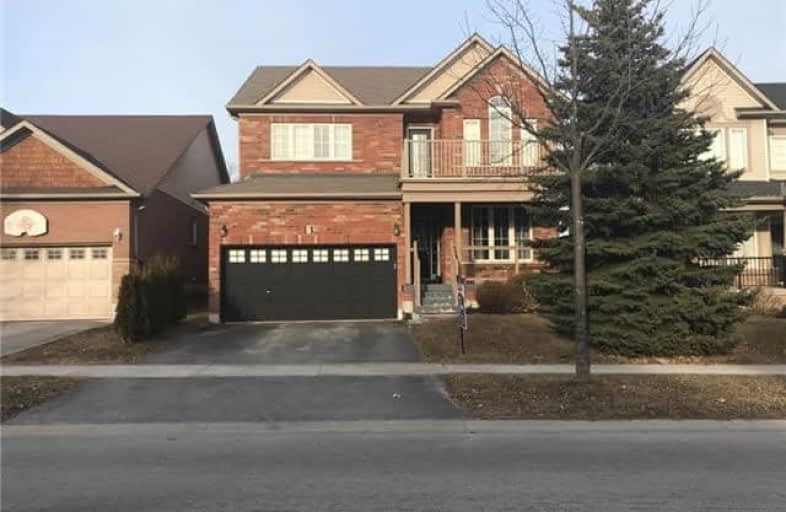Sold on Mar 31, 2018
Note: Property is not currently for sale or for rent.

-
Type: Detached
-
Style: 2-Storey
-
Size: 2500 sqft
-
Lot Size: 42.17 x 114.83 Feet
-
Age: No Data
-
Taxes: $6,196 per year
-
Days on Site: 8 Days
-
Added: Sep 07, 2019 (1 week on market)
-
Updated:
-
Last Checked: 2 months ago
-
MLS®#: E4076486
-
Listed By: Right at home realty inc., brokerage
Brooklin Family Home Boosting A Specious 2700 Sqft Maquay Model Floor Plan. Premium Lot Backing On To Park. Spacious Kitchen With Stainless Steel Appliances And Granite Counter Tops. Family Room Has 18' Ceilings With A Cozy Fire Place . Partial Finished Basement With Stone Fireplace.
Extras
Steps From Downtown Brooklin, Library And Community Centre. California Shutters, Roof 2011, Balcony Fully Redone 2014, Broadloom 2017.
Property Details
Facts for 7 Darius Harns Drive, Whitby
Status
Days on Market: 8
Last Status: Sold
Sold Date: Mar 31, 2018
Closed Date: Jun 28, 2018
Expiry Date: Aug 25, 2018
Sold Price: $788,000
Unavailable Date: Mar 31, 2018
Input Date: Mar 23, 2018
Property
Status: Sale
Property Type: Detached
Style: 2-Storey
Size (sq ft): 2500
Area: Whitby
Community: Brooklin
Availability Date: 60/90
Inside
Bedrooms: 4
Bathrooms: 4
Kitchens: 1
Rooms: 8
Den/Family Room: Yes
Air Conditioning: Central Air
Fireplace: Yes
Laundry Level: Main
Central Vacuum: Y
Washrooms: 4
Utilities
Electricity: Yes
Gas: Yes
Cable: Yes
Telephone: Yes
Building
Basement: Half
Heat Type: Forced Air
Heat Source: Gas
Exterior: Brick
Exterior: Metal/Side
UFFI: No
Water Supply: Municipal
Special Designation: Other
Parking
Driveway: Private
Garage Spaces: 2
Garage Type: Built-In
Covered Parking Spaces: 2
Total Parking Spaces: 4
Fees
Tax Year: 2017
Tax Legal Description: Plan 40M1999 Lot 17
Taxes: $6,196
Highlights
Feature: Fenced Yard
Feature: Library
Feature: Park
Feature: Public Transit
Feature: Rec Centre
Feature: School
Land
Cross Street: Ashburn/Vipond
Municipality District: Whitby
Fronting On: East
Pool: None
Sewer: Other
Lot Depth: 114.83 Feet
Lot Frontage: 42.17 Feet
Rooms
Room details for 7 Darius Harns Drive, Whitby
| Type | Dimensions | Description |
|---|---|---|
| Living Main | 3.29 x 3.61 | Hardwood Floor |
| Dining Main | 3.91 x 4.24 | Hardwood Floor |
| Kitchen Main | 3.38 x 4.27 | O/Looks Backyard, O/Looks Living, California Shutters |
| Breakfast Main | 3.65 x 4.27 | O/Looks Backyard |
| Family Main | 5.12 x 5.35 | Bamboo Floor, Fireplace, California Shutters |
| Master 2nd | 4.34 x 4.78 | 5 Pc Bath, California Shutters |
| 2nd Br 2nd | 3.07 x 3.64 | California Shutters |
| 3rd Br 2nd | 4.81 x 3.48 | W/O To Balcony, California Shutters |
| 4th Br 2nd | 3.54 x 3.75 | Hardwood Floor |
| XXXXXXXX | XXX XX, XXXX |
XXXX XXX XXXX |
$XXX,XXX |
| XXX XX, XXXX |
XXXXXX XXX XXXX |
$XXX,XXX |
| XXXXXXXX XXXX | XXX XX, XXXX | $788,000 XXX XXXX |
| XXXXXXXX XXXXXX | XXX XX, XXXX | $795,000 XXX XXXX |

St Leo Catholic School
Elementary: CatholicMeadowcrest Public School
Elementary: PublicSt Bridget Catholic School
Elementary: CatholicWinchester Public School
Elementary: PublicBrooklin Village Public School
Elementary: PublicChris Hadfield P.S. (Elementary)
Elementary: PublicÉSC Saint-Charles-Garnier
Secondary: CatholicBrooklin High School
Secondary: PublicAll Saints Catholic Secondary School
Secondary: CatholicFather Leo J Austin Catholic Secondary School
Secondary: CatholicDonald A Wilson Secondary School
Secondary: PublicSinclair Secondary School
Secondary: Public