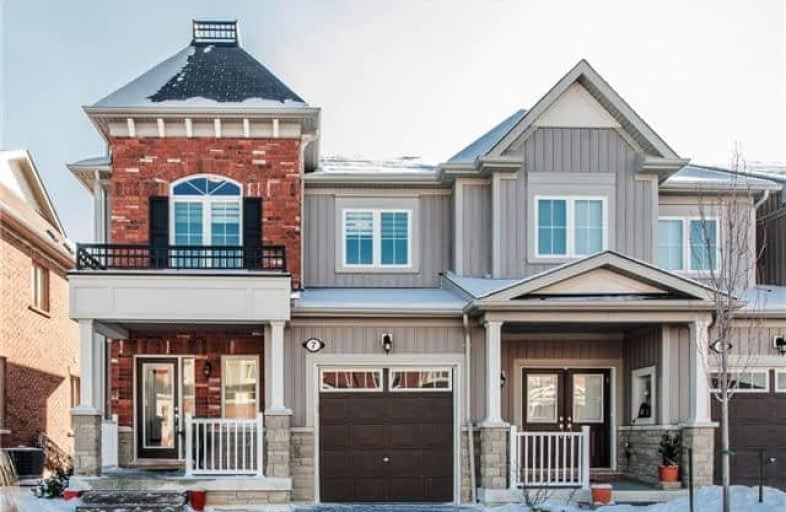Sold on Jan 27, 2018
Note: Property is not currently for sale or for rent.

-
Type: Att/Row/Twnhouse
-
Style: 2-Storey
-
Size: 1500 sqft
-
Lot Size: 28.54 x 103.88 Feet
-
Age: 0-5 years
-
Taxes: $4,781 per year
-
Days on Site: 9 Days
-
Added: Sep 07, 2019 (1 week on market)
-
Updated:
-
Last Checked: 2 months ago
-
MLS®#: E4023716
-
Listed By: Royal heritage realty ltd., brokerage
Downtown Sophistication Meets Family Friendly Brooklin! Contemporary Elegance Throughout This End Unit! Open Concept! Neutral Decor! 9 Ft Ceilings On Main. Upgraded Kitchen W/Tall, Soft Close Cabinets, Pantry, Large Island W/Bkfst Bar, Pendant Lighting, Potlights, Backsplash. Garage Access! Master Ensuite Has His&Her Sinks, Large Glass Shower, Granite Counter.Untouched Basement Offers Higher Ceilings, Larger Windows. Walking Distance To Schools & Parks!
Extras
Easy Access To 407/412/401! Public Transit, & Walking Trails! Incl: Window Coverings (Silhouette Blinds), Upgraded Laminate, Built In Speakers, Hw Stairs, Garden Shed, Inground Sprinkler, Upgraded Light Fixtures & Faucets.
Property Details
Facts for 7 Hadleigh Way, Whitby
Status
Days on Market: 9
Last Status: Sold
Sold Date: Jan 27, 2018
Closed Date: Apr 30, 2018
Expiry Date: Apr 30, 2018
Sold Price: $645,000
Unavailable Date: Jan 27, 2018
Input Date: Jan 18, 2018
Property
Status: Sale
Property Type: Att/Row/Twnhouse
Style: 2-Storey
Size (sq ft): 1500
Age: 0-5
Area: Whitby
Community: Brooklin
Availability Date: Tbd
Inside
Bedrooms: 3
Bathrooms: 3
Kitchens: 1
Rooms: 7
Den/Family Room: No
Air Conditioning: Central Air
Fireplace: No
Laundry Level: Upper
Central Vacuum: Y
Washrooms: 3
Utilities
Electricity: Yes
Gas: Yes
Cable: Yes
Telephone: Yes
Building
Basement: Unfinished
Heat Type: Forced Air
Heat Source: Gas
Exterior: Brick
Exterior: Vinyl Siding
Elevator: N
UFFI: No
Water Supply: Municipal
Special Designation: Unknown
Parking
Driveway: Private
Garage Spaces: 1
Garage Type: Attached
Covered Parking Spaces: 1
Total Parking Spaces: 2
Fees
Tax Year: 2018
Tax Legal Description: Plan40M2352 Pt Blk 183 Rp40R28824 Part 35
Taxes: $4,781
Highlights
Feature: Golf
Feature: Hospital
Feature: Library
Feature: Park
Feature: Place Of Worship
Feature: Public Transit
Land
Cross Street: Carnwith/Cachet
Municipality District: Whitby
Fronting On: South
Pool: None
Sewer: Sewers
Lot Depth: 103.88 Feet
Lot Frontage: 28.54 Feet
Waterfront: None
Additional Media
- Virtual Tour: https://animoto.com/play/isj0qYgpywgqXA8nOo5ShQ
Rooms
Room details for 7 Hadleigh Way, Whitby
| Type | Dimensions | Description |
|---|---|---|
| Living Main | 4.27 x 6.27 | Laminate, Open Concept |
| Kitchen Main | 4.01 x 4.65 | Laminate, Centre Island, Granite Counter |
| Dining Main | 2.90 x 3.35 | Laminate, Open Concept, W/O To Patio |
| Master 2nd | 4.24 x 4.88 | Laminate, 4 Pc Ensuite, W/I Closet |
| 2nd Br 2nd | 3.19 x 3.64 | Laminate, Large Window, Double Closet |
| 3rd Br 2nd | 2.90 x 3.62 | Laminate, Large Window, Double Closet |
| Laundry 2nd | 1.82 x 2.59 | Ceramic Floor |
| XXXXXXXX | XXX XX, XXXX |
XXXX XXX XXXX |
$XXX,XXX |
| XXX XX, XXXX |
XXXXXX XXX XXXX |
$XXX,XXX |
| XXXXXXXX XXXX | XXX XX, XXXX | $645,000 XXX XXXX |
| XXXXXXXX XXXXXX | XXX XX, XXXX | $629,900 XXX XXXX |

St Leo Catholic School
Elementary: CatholicMeadowcrest Public School
Elementary: PublicSt John Paull II Catholic Elementary School
Elementary: CatholicWinchester Public School
Elementary: PublicBlair Ridge Public School
Elementary: PublicBrooklin Village Public School
Elementary: PublicFather Donald MacLellan Catholic Sec Sch Catholic School
Secondary: CatholicÉSC Saint-Charles-Garnier
Secondary: CatholicBrooklin High School
Secondary: PublicAll Saints Catholic Secondary School
Secondary: CatholicFather Leo J Austin Catholic Secondary School
Secondary: CatholicSinclair Secondary School
Secondary: Public

