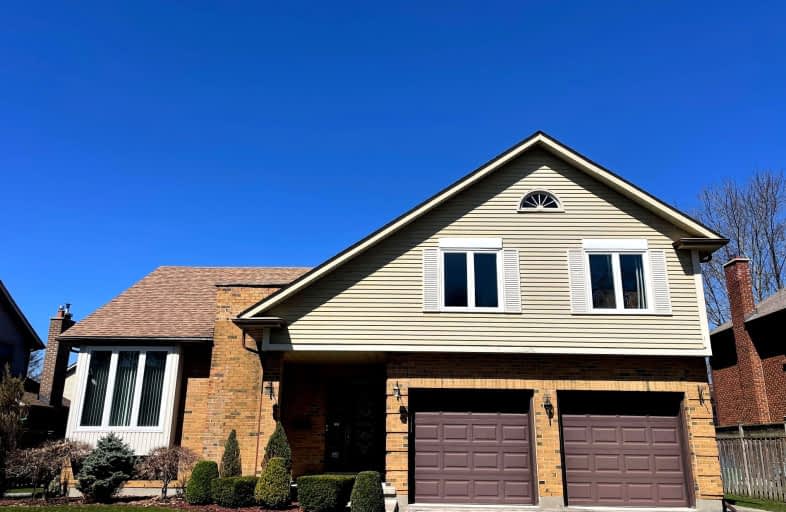Car-Dependent
- Most errands require a car.
49
/100
Some Transit
- Most errands require a car.
42
/100
Very Bikeable
- Most errands can be accomplished on bike.
75
/100

St. Kateri Separate School
Elementary: Catholic
1.28 km
Northbrae Public School
Elementary: Public
1.62 km
St Mark
Elementary: Catholic
1.34 km
Stoneybrook Public School
Elementary: Public
0.92 km
Louise Arbour French Immersion Public School
Elementary: Public
1.40 km
Northridge Public School
Elementary: Public
1.55 km
École secondaire Gabriel-Dumont
Secondary: Public
2.06 km
École secondaire catholique École secondaire Monseigneur-Bruyère
Secondary: Catholic
2.06 km
Mother Teresa Catholic Secondary School
Secondary: Catholic
2.26 km
Montcalm Secondary School
Secondary: Public
2.77 km
London Central Secondary School
Secondary: Public
4.48 km
A B Lucas Secondary School
Secondary: Public
0.53 km
-
Dog Park
Adelaide St N (Windemere Ave), London ON 0.42km -
Meander Creek Park
London ON 1.65km -
Ed Blake Park
Barker St (btwn Huron & Kipps Lane), London ON 1.7km
-
RBC Royal Bank
621 Huron St (at Adelaide St.), London ON N5Y 4J7 2.01km -
BMO Bank of Montreal
101 Fanshawe Park Rd E (at North Centre Rd.), London ON N5X 3V9 2.07km -
CIBC
1088 Adelaide St N (at Huron St.), London ON N5Y 2N1 2.04km














