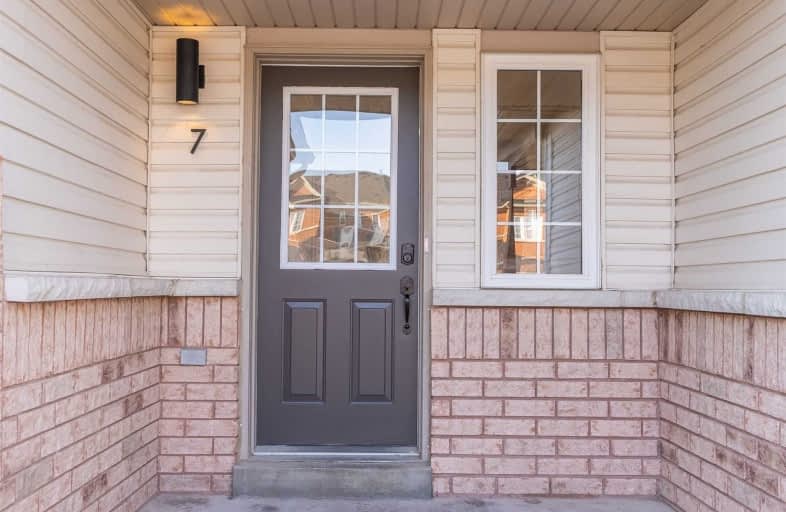Sold on Apr 11, 2021
Note: Property is not currently for sale or for rent.

-
Type: Att/Row/Twnhouse
-
Style: 2-Storey
-
Size: 1100 sqft
-
Lot Size: 19.69 x 98.43 Feet
-
Age: No Data
-
Taxes: $3,886 per year
-
Days on Site: 4 Days
-
Added: Apr 07, 2021 (4 days on market)
-
Updated:
-
Last Checked: 3 months ago
-
MLS®#: E5183451
-
Listed By: The nook realty inc., brokerage
Beautiful Townhome In Central Whitby Location! Close To Shopping, Schools, Minutes To Both The 401 & 407. Don't Miss Out On This Excellent Home Full Of Recent Upgrades Incl: 3 Feature Walls, 5 1/2" Step Bevel Baseboard, Window And Door Casings, Quartz Counter In Kitchen, Main Bathroom Renovated, Roof 2018, Whole House Painted 2021. Excellent Opportunity For First Time Buyers To Get Into The Whitby Market. Don't Miss Out On This Fantastic Property!
Extras
Include: All Elfs, S/S Fridge, S/S Stove, S/S Built-In Microwave, S/S Dishwasher, Curtain Rods, Washer & Dryer. Exclude: All Curtains.
Property Details
Facts for 7 Macmillan Avenue, Whitby
Status
Days on Market: 4
Last Status: Sold
Sold Date: Apr 11, 2021
Closed Date: Jul 09, 2021
Expiry Date: Jun 30, 2021
Sold Price: $705,000
Unavailable Date: Apr 11, 2021
Input Date: Apr 07, 2021
Prior LSC: Listing with no contract changes
Property
Status: Sale
Property Type: Att/Row/Twnhouse
Style: 2-Storey
Size (sq ft): 1100
Area: Whitby
Community: Pringle Creek
Availability Date: Tbd
Inside
Bedrooms: 3
Bathrooms: 2
Kitchens: 1
Rooms: 6
Den/Family Room: No
Air Conditioning: Central Air
Fireplace: No
Washrooms: 2
Building
Basement: Unfinished
Heat Type: Forced Air
Heat Source: Gas
Exterior: Brick
Exterior: Vinyl Siding
Water Supply: Municipal
Special Designation: Unknown
Parking
Driveway: Private
Garage Spaces: 1
Garage Type: Built-In
Covered Parking Spaces: 1
Total Parking Spaces: 2
Fees
Tax Year: 2020
Tax Legal Description: Plan 40M2121 Pt Blk 89 Rp 40R22216 Parts 50 And 51
Taxes: $3,886
Highlights
Feature: Fenced Yard
Feature: Park
Feature: School
Land
Cross Street: Brock / Kenneth Hobb
Municipality District: Whitby
Fronting On: North
Parcel Number: 180903002
Pool: None
Sewer: Sewers
Lot Depth: 98.43 Feet
Lot Frontage: 19.69 Feet
Rooms
Room details for 7 Macmillan Avenue, Whitby
| Type | Dimensions | Description |
|---|---|---|
| Kitchen Main | 2.25 x 2.77 | Quartz Counter, Stainless Steel Appl, B/I Microwave |
| Living Main | 3.20 x 5.76 | Laminate, Large Window, Combined W/Dining |
| Dining Main | 3.20 x 5.76 | Laminate, W/O To Yard, Combined W/Living |
| Master 2nd | 3.81 x 4.66 | His/Hers Closets, B/I Desk, Large Window |
| 2nd Br 2nd | 2.62 x 3.41 | Broadloom, Large Window, Closet |
| 3rd Br 2nd | 2.77 x 3.16 | Broadloom, Large Window, Closet |
| XXXXXXXX | XXX XX, XXXX |
XXXX XXX XXXX |
$XXX,XXX |
| XXX XX, XXXX |
XXXXXX XXX XXXX |
$XXX,XXX |
| XXXXXXXX XXXX | XXX XX, XXXX | $705,000 XXX XXXX |
| XXXXXXXX XXXXXX | XXX XX, XXXX | $549,900 XXX XXXX |

St Bernard Catholic School
Elementary: CatholicOrmiston Public School
Elementary: PublicFallingbrook Public School
Elementary: PublicSt Matthew the Evangelist Catholic School
Elementary: CatholicGlen Dhu Public School
Elementary: PublicJack Miner Public School
Elementary: PublicÉSC Saint-Charles-Garnier
Secondary: CatholicAll Saints Catholic Secondary School
Secondary: CatholicAnderson Collegiate and Vocational Institute
Secondary: PublicFather Leo J Austin Catholic Secondary School
Secondary: CatholicDonald A Wilson Secondary School
Secondary: PublicSinclair Secondary School
Secondary: Public

