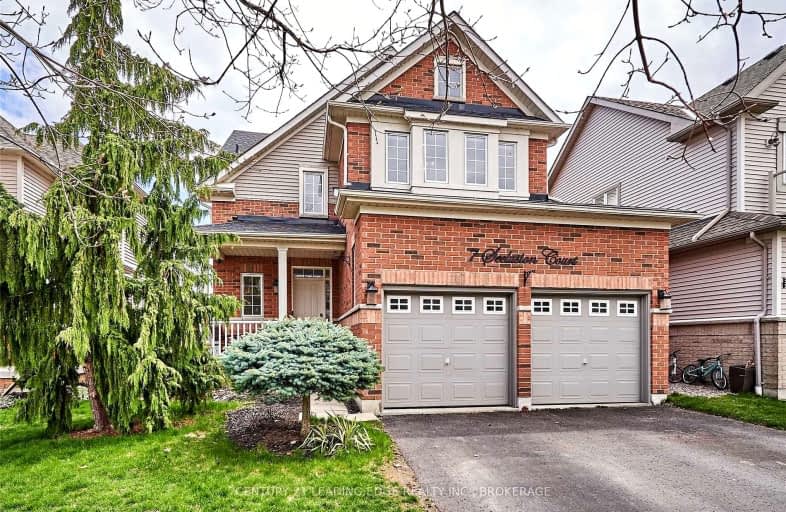Car-Dependent
- Almost all errands require a car.
7
/100
Minimal Transit
- Almost all errands require a car.
22
/100
Bikeable
- Some errands can be accomplished on bike.
58
/100

Earl A Fairman Public School
Elementary: Public
3.60 km
St John the Evangelist Catholic School
Elementary: Catholic
3.03 km
St Marguerite d'Youville Catholic School
Elementary: Catholic
2.25 km
West Lynde Public School
Elementary: Public
2.38 km
Sir William Stephenson Public School
Elementary: Public
2.48 km
Whitby Shores P.S. Public School
Elementary: Public
0.47 km
Henry Street High School
Secondary: Public
2.44 km
All Saints Catholic Secondary School
Secondary: Catholic
4.99 km
Anderson Collegiate and Vocational Institute
Secondary: Public
4.58 km
Father Leo J Austin Catholic Secondary School
Secondary: Catholic
6.83 km
Donald A Wilson Secondary School
Secondary: Public
4.78 km
Ajax High School
Secondary: Public
5.01 km
-
College Downs Park
9 Ladies College Dr, Whitby ON L1N 6H1 3.21km -
Boomers Play Place
111 Industrial Dr, Whitby ON L1N 5Z9 3.43km -
Whitby Soccer Dome
Whitby ON 4.66km
-
TD Bank Financial Group
150 Consumers Dr, Whitby ON L1N 9S3 2.62km -
CIBC
101 Brock St N, Whitby ON L1N 4H3 3.31km -
CIBC Cash Dispenser
1755 Dundas St W, Whitby ON L1P 1Y9 3.39km










