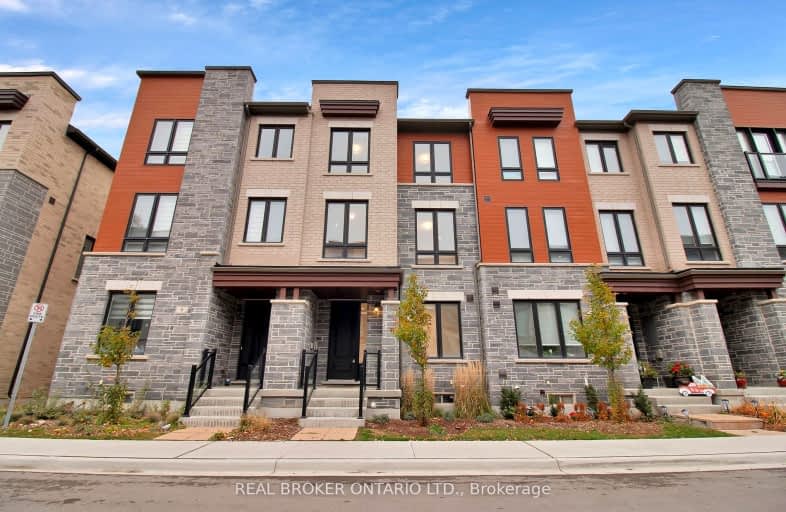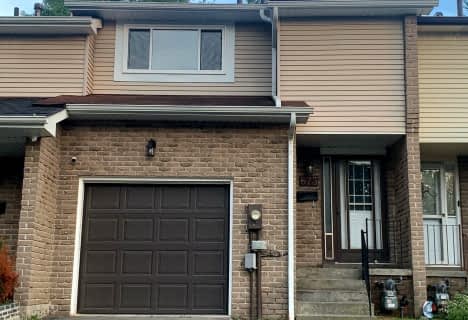Car-Dependent
- Most errands require a car.
Some Transit
- Most errands require a car.
Bikeable
- Some errands can be accomplished on bike.

St John the Evangelist Catholic School
Elementary: CatholicSt Marguerite d'Youville Catholic School
Elementary: CatholicÉÉC Jean-Paul II
Elementary: CatholicWest Lynde Public School
Elementary: PublicSir William Stephenson Public School
Elementary: PublicWhitby Shores P.S. Public School
Elementary: PublicÉSC Saint-Charles-Garnier
Secondary: CatholicHenry Street High School
Secondary: PublicAll Saints Catholic Secondary School
Secondary: CatholicAnderson Collegiate and Vocational Institute
Secondary: PublicFather Leo J Austin Catholic Secondary School
Secondary: CatholicDonald A Wilson Secondary School
Secondary: Public-
Longwood Park
3.86km -
Otter Creek Park
Between Frost, Ormandy, Barrow & Habitant, Whitby ON 4.13km -
Lakeside Community Park
4.24km
-
President's Choice Financial ATM
920 Dundas St W, Whitby ON L1P 1P7 3.16km -
CoinFlip Bitcoin ATM
300 Dundas St E, Whitby ON L1N 2J1 3.19km -
BMO Bank of Montreal
320 Thickson Rd S, Whitby ON L1N 9Z2 3.6km







