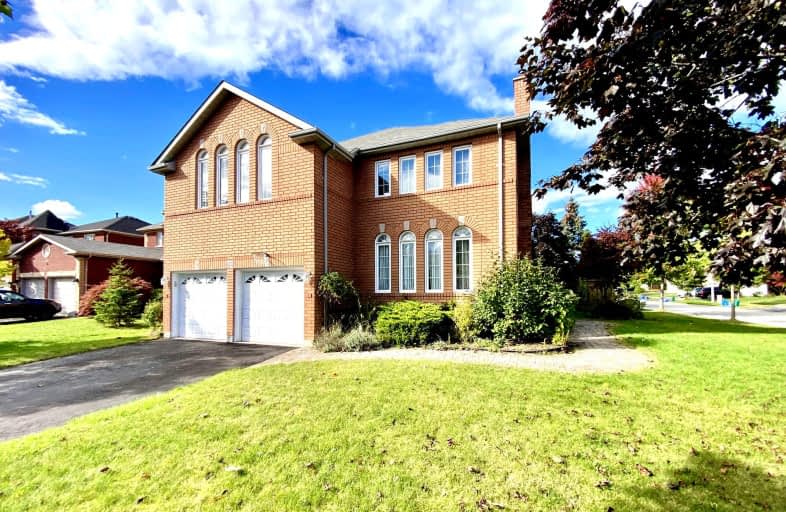Somewhat Walkable
- Some errands can be accomplished on foot.
59
/100
Some Transit
- Most errands require a car.
38
/100
Bikeable
- Some errands can be accomplished on bike.
67
/100

ÉIC Saint-Charles-Garnier
Elementary: Catholic
0.64 km
St Bernard Catholic School
Elementary: Catholic
1.02 km
Ormiston Public School
Elementary: Public
0.78 km
Fallingbrook Public School
Elementary: Public
0.71 km
St Matthew the Evangelist Catholic School
Elementary: Catholic
1.03 km
Jack Miner Public School
Elementary: Public
1.21 km
ÉSC Saint-Charles-Garnier
Secondary: Catholic
0.64 km
All Saints Catholic Secondary School
Secondary: Catholic
2.61 km
Anderson Collegiate and Vocational Institute
Secondary: Public
3.71 km
Father Leo J Austin Catholic Secondary School
Secondary: Catholic
1.06 km
Donald A Wilson Secondary School
Secondary: Public
2.77 km
Sinclair Secondary School
Secondary: Public
0.96 km
-
Hobbs Park
28 Westport Dr, Whitby ON L1R 0J3 1.59km -
Country Lane Park
Whitby ON 1.99km -
Baycliffe Park
67 Baycliffe Dr, Whitby ON L1P 1W7 2.59km
-
RBC Royal Bank
480 Taunton Rd E (Baldwin), Whitby ON L1N 5R5 0.44km -
CIBC
308 Taunton Rd E, Whitby ON L1R 0H4 0.49km -
Localcoin Bitcoin ATM - Anderson Jug City
728 Anderson St, Whitby ON L1N 3V6 2.95km




