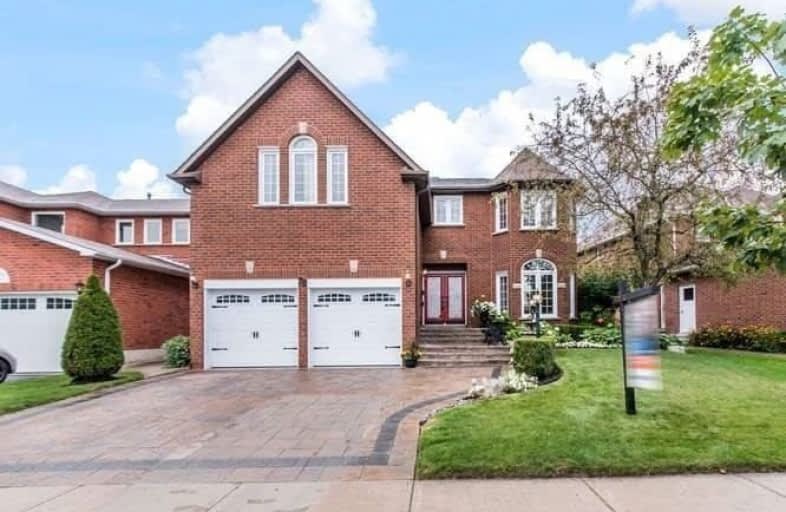Sold on Jan 13, 2020
Note: Property is not currently for sale or for rent.

-
Type: Detached
-
Style: 2-Storey
-
Size: 3500 sqft
-
Lot Size: 49.25 x 151.41 Feet
-
Age: No Data
-
Taxes: $7,080 per year
-
Days on Site: 45 Days
-
Added: Nov 29, 2019 (1 month on market)
-
Updated:
-
Last Checked: 1 month ago
-
MLS®#: E4644521
-
Listed By: Sutton group-heritage realty inc., brokerage
Spectacular & 1st Time Offered!! Uniquely Set-Up 5 Bed Exec All Brick Home, With Private Nanny's Quarters With Separate Staircase, 4 Pc Ensuite & W/I Closet. The Grand Scarlett O'hara Staircase Leads To Upper With Master Retreat Incl Large Sitting Area. Enjoy Large Skylight For Architectural Design & Added Light. Open Concept Kitchen Leads Outside To Backyard Oasis With Roman Shaped Inground Pool, Gazebo + Cabana. This Entertainers Paradise Is Truly Perfect!
Extras
Include - Fridge, Stove, B/I Dishwasher, B/I Microwave, Washer, Dryer, Deep Freezer, Central Vac, Gdo + Remotes, All Window Coverings (Excluding 2 Sets Of Curtains), All Electrical Light Fixtures, Pool Related Equipment, Gazebo, Cabana.
Property Details
Facts for 70 Forest Heights Street, Whitby
Status
Days on Market: 45
Last Status: Sold
Sold Date: Jan 13, 2020
Closed Date: Apr 24, 2020
Expiry Date: Mar 01, 2020
Sold Price: $998,000
Unavailable Date: Jan 13, 2020
Input Date: Nov 29, 2019
Property
Status: Sale
Property Type: Detached
Style: 2-Storey
Size (sq ft): 3500
Area: Whitby
Community: Pringle Creek
Availability Date: Tba
Inside
Bedrooms: 5
Bathrooms: 5
Kitchens: 1
Rooms: 11
Den/Family Room: Yes
Air Conditioning: Central Air
Fireplace: Yes
Laundry Level: Main
Central Vacuum: Y
Washrooms: 5
Building
Basement: Finished
Heat Type: Forced Air
Heat Source: Gas
Exterior: Brick
Water Supply: Municipal
Special Designation: Unknown
Parking
Driveway: Private
Garage Spaces: 2
Garage Type: Attached
Covered Parking Spaces: 2
Total Parking Spaces: 4
Fees
Tax Year: 2019
Tax Legal Description: Pcl 163-1 Sec 40M1584 Lt163 40M1584 S/T A Right*
Taxes: $7,080
Land
Cross Street: Taunton + Garden
Municipality District: Whitby
Fronting On: West
Pool: Inground
Sewer: Sewers
Lot Depth: 151.41 Feet
Lot Frontage: 49.25 Feet
Lot Irregularities: Irregular To 164.19 S
Rooms
Room details for 70 Forest Heights Street, Whitby
| Type | Dimensions | Description |
|---|---|---|
| Living Main | 3.66 x 5.18 | Bay Window, Crown Moulding, Hardwood Floor |
| Dining Main | 3.66 x 4.15 | Coffered Ceiling, Formal Rm, Hardwood Floor |
| Family Main | 4.27 x 5.18 | Gas Fireplace, Pot Lights, Hardwood Floor |
| Office Main | 3.35 x 3.66 | Double Doors, Crown Moulding, Hardwood Floor |
| Kitchen Main | 3.05 x 3.35 | Granite Counter, Pot Lights, Stainless Steel Appl |
| Breakfast Main | 3.20 x 3.35 | W/O To Deck, Pantry, Breakfast Area |
| Master 2nd | 4.27 x 7.62 | 5 Pc Ensuite, Hardwood Floor, Side Door |
| 2nd Br 2nd | 4.08 x 4.27 | W/I Closet, 4 Pc Ensuite, Hardwood Floor |
| 3rd Br 2nd | 3.66 x 4.45 | Double Closet, Window, Hardwood Floor |
| 4th Br 2nd | 3.35 x 3.66 | Closet, Window, Hardwood Floor |
| 5th Br 2nd | 3.05 x 3.66 | Closet, Window, Hardwood Floor |
| Rec Bsmt | 6.37 x 10.64 | Gas Fireplace, Wet Bar, 2 Pc Bath |
| XXXXXXXX | XXX XX, XXXX |
XXXX XXX XXXX |
$XXX,XXX |
| XXX XX, XXXX |
XXXXXX XXX XXXX |
$X,XXX,XXX | |
| XXXXXXXX | XXX XX, XXXX |
XXXXXXX XXX XXXX |
|
| XXX XX, XXXX |
XXXXXX XXX XXXX |
$X,XXX,XXX | |
| XXXXXXXX | XXX XX, XXXX |
XXXXXXX XXX XXXX |
|
| XXX XX, XXXX |
XXXXXX XXX XXXX |
$X,XXX,XXX |
| XXXXXXXX XXXX | XXX XX, XXXX | $998,000 XXX XXXX |
| XXXXXXXX XXXXXX | XXX XX, XXXX | $1,025,000 XXX XXXX |
| XXXXXXXX XXXXXXX | XXX XX, XXXX | XXX XXXX |
| XXXXXXXX XXXXXX | XXX XX, XXXX | $1,045,000 XXX XXXX |
| XXXXXXXX XXXXXXX | XXX XX, XXXX | XXX XXXX |
| XXXXXXXX XXXXXX | XXX XX, XXXX | $1,075,000 XXX XXXX |

ÉIC Saint-Charles-Garnier
Elementary: CatholicSt Bernard Catholic School
Elementary: CatholicOrmiston Public School
Elementary: PublicFallingbrook Public School
Elementary: PublicSt Matthew the Evangelist Catholic School
Elementary: CatholicJack Miner Public School
Elementary: PublicÉSC Saint-Charles-Garnier
Secondary: CatholicAll Saints Catholic Secondary School
Secondary: CatholicAnderson Collegiate and Vocational Institute
Secondary: PublicFather Leo J Austin Catholic Secondary School
Secondary: CatholicDonald A Wilson Secondary School
Secondary: PublicSinclair Secondary School
Secondary: Public

