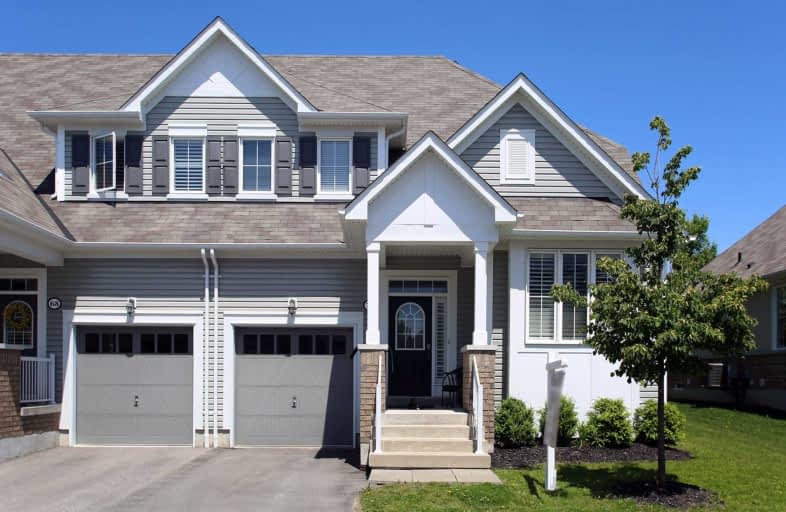Sold on Jul 17, 2019
Note: Property is not currently for sale or for rent.

-
Type: Condo Townhouse
-
Style: 2-Storey
-
Size: 1800 sqft
-
Pets: Restrict
-
Age: No Data
-
Taxes: $4,756 per year
-
Maintenance Fees: 214 /mo
-
Days on Site: 26 Days
-
Added: Sep 07, 2019 (3 weeks on market)
-
Updated:
-
Last Checked: 2 months ago
-
MLS®#: E4498366
-
Listed By: Coldwell banker 2m realty, brokerage
Backing Onto Greenspace, The "Princeton" Model By Tribute Homes Is A Gorgeous 3 Bedroom Executive Town Home With Over 1800 Sq Ft Of Elegant Open Concept Living! Upgrades Abound With Vaulted Ceilings, Spacious Bedrooms, Stainless Steel Appliances, Bamboo Flooring, Modern Decor And A Private Setting On A Quiet Street In Fabulous Brooklin!
Extras
Easy Living With A Condo Lifestyle. Monthly Maintenance Fee Of $214 Includes Front Lawn Mowing, Street Snow Removal, Parking And Water! Includes: All Appliances, Light Fixtures, Window Coverings.
Property Details
Facts for 70 Vallance Way, Whitby
Status
Days on Market: 26
Last Status: Sold
Sold Date: Jul 17, 2019
Closed Date: Aug 26, 2019
Expiry Date: Sep 18, 2019
Sold Price: $595,000
Unavailable Date: Jul 17, 2019
Input Date: Jun 26, 2019
Property
Status: Sale
Property Type: Condo Townhouse
Style: 2-Storey
Size (sq ft): 1800
Area: Whitby
Community: Brooklin
Inside
Bedrooms: 3
Bathrooms: 3
Kitchens: 1
Rooms: 7
Den/Family Room: Yes
Patio Terrace: None
Unit Exposure: South
Air Conditioning: Central Air
Fireplace: No
Laundry Level: Lower
Central Vacuum: N
Ensuite Laundry: Yes
Washrooms: 3
Building
Stories: 1
Basement: Full
Heat Type: Forced Air
Heat Source: Gas
Exterior: Alum Siding
Special Designation: Unknown
Retirement: N
Parking
Parking Included: Yes
Garage Type: Attached
Parking Designation: Owned
Parking Features: Private
Covered Parking Spaces: 1
Total Parking Spaces: 2
Garage: 1
Locker
Locker: None
Fees
Tax Year: 2019
Taxes Included: No
Building Insurance Included: No
Cable Included: No
Central A/C Included: No
Common Elements Included: Yes
Heating Included: No
Hydro Included: No
Water Included: Yes
Taxes: $4,756
Land
Cross Street: Thickson / Carnwith
Municipality District: Whitby
Condo
Condo Registry Office: DSCC
Condo Corp#: 253
Property Management: Newton Trelawney
Additional Media
- Virtual Tour: http://www.ivrtours.com/unbranded.php?tourid=24243
Rooms
Room details for 70 Vallance Way, Whitby
| Type | Dimensions | Description |
|---|---|---|
| Kitchen Main | 4.72 x 4.11 | Stainless Steel Appl, W/O To Yard, Sliding Doors |
| Great Rm Main | 5.85 x 4.26 | Large Window, Bamboo Floor, Open Concept |
| Living Main | 6.09 x 3.35 | Vaulted Ceiling, Bamboo Floor, Large Window |
| Dining Main | 6.09 x 3.35 | Vaulted Ceiling, Bamboo Floor, Large Window |
| Master 2nd | 4.90 x 5.09 | 4 Pc Ensuite, Bamboo Floor, W/I Closet |
| 2nd Br 2nd | 3.81 x 3.35 | Bamboo Floor, Closet |
| 3rd Br 2nd | 3.96 x 3.23 | Bamboo Floor, Closet |
| XXXXXXXX | XXX XX, XXXX |
XXXX XXX XXXX |
$XXX,XXX |
| XXX XX, XXXX |
XXXXXX XXX XXXX |
$XXX,XXX | |
| XXXXXXXX | XXX XX, XXXX |
XXXXXXX XXX XXXX |
|
| XXX XX, XXXX |
XXXXXX XXX XXXX |
$XXX,XXX | |
| XXXXXXXX | XXX XX, XXXX |
XXXXXXX XXX XXXX |
|
| XXX XX, XXXX |
XXXXXX XXX XXXX |
$XXX,XXX | |
| XXXXXXXX | XXX XX, XXXX |
XXXX XXX XXXX |
$XXX,XXX |
| XXX XX, XXXX |
XXXXXX XXX XXXX |
$XXX,XXX | |
| XXXXXXXX | XXX XX, XXXX |
XXXXXXX XXX XXXX |
|
| XXX XX, XXXX |
XXXXXX XXX XXXX |
$XXX,XXX |
| XXXXXXXX XXXX | XXX XX, XXXX | $595,000 XXX XXXX |
| XXXXXXXX XXXXXX | XXX XX, XXXX | $599,900 XXX XXXX |
| XXXXXXXX XXXXXXX | XXX XX, XXXX | XXX XXXX |
| XXXXXXXX XXXXXX | XXX XX, XXXX | $599,900 XXX XXXX |
| XXXXXXXX XXXXXXX | XXX XX, XXXX | XXX XXXX |
| XXXXXXXX XXXXXX | XXX XX, XXXX | $575,000 XXX XXXX |
| XXXXXXXX XXXX | XXX XX, XXXX | $580,000 XXX XXXX |
| XXXXXXXX XXXXXX | XXX XX, XXXX | $580,000 XXX XXXX |
| XXXXXXXX XXXXXXX | XXX XX, XXXX | XXX XXXX |
| XXXXXXXX XXXXXX | XXX XX, XXXX | $600,000 XXX XXXX |

St Leo Catholic School
Elementary: CatholicMeadowcrest Public School
Elementary: PublicSt John Paull II Catholic Elementary School
Elementary: CatholicWinchester Public School
Elementary: PublicBlair Ridge Public School
Elementary: PublicBrooklin Village Public School
Elementary: PublicÉSC Saint-Charles-Garnier
Secondary: CatholicBrooklin High School
Secondary: PublicAll Saints Catholic Secondary School
Secondary: CatholicFather Leo J Austin Catholic Secondary School
Secondary: CatholicDonald A Wilson Secondary School
Secondary: PublicSinclair Secondary School
Secondary: Public

