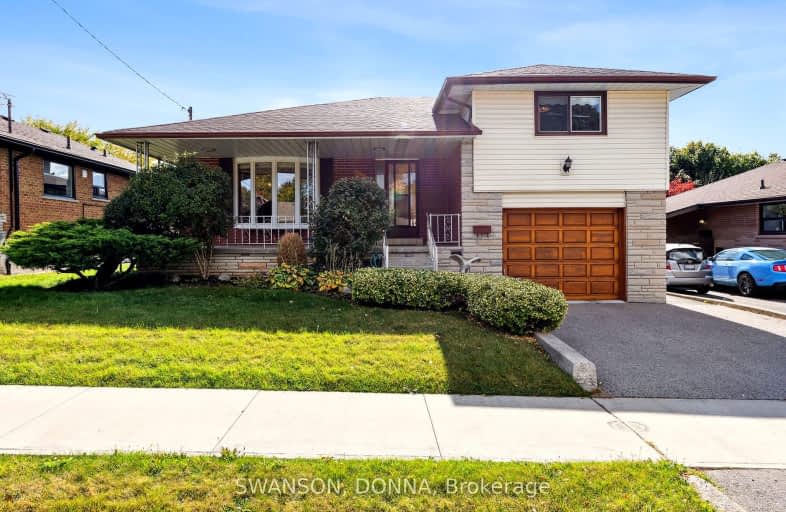Very Walkable
- Most errands can be accomplished on foot.
Some Transit
- Most errands require a car.
Bikeable
- Some errands can be accomplished on bike.

Earl A Fairman Public School
Elementary: PublicSt John the Evangelist Catholic School
Elementary: CatholicSt Marguerite d'Youville Catholic School
Elementary: CatholicWest Lynde Public School
Elementary: PublicSir William Stephenson Public School
Elementary: PublicJulie Payette
Elementary: PublicÉSC Saint-Charles-Garnier
Secondary: CatholicHenry Street High School
Secondary: PublicAll Saints Catholic Secondary School
Secondary: CatholicAnderson Collegiate and Vocational Institute
Secondary: PublicFather Leo J Austin Catholic Secondary School
Secondary: CatholicDonald A Wilson Secondary School
Secondary: Public-
Michelle's Billiards & Lounge
601 Dundas Street W, Whitby, ON L1N 2N2 0.37km -
The Tap & Tankard
224 Brock Street S, Whitby, ON L1N 4K1 0.65km -
Surf
116 Dundas St W, Whitby, ON L1N 2L9 0.72km
-
The Food And Art Café
105 Dundas St W, Whitby, ON L1N 2M1 0.68km -
Brock St Espresso
131 Brock Street S, Whitby, ON L1N 4J9 0.71km -
8-Bit Beans
100 Brock Street S, Whitby, ON L1N 4J8 0.72km
-
GoodLife Fitness
75 Consumers Dr, Whitby, ON L1N 2C2 2.98km -
fit4less
3500 Brock Street N, Unit 1, Whitby, ON L1R 3J4 3.61km -
Crunch Fitness
1629 Victoria Street E, Whitby, ON L1N 9W4 3.84km
-
I.D.A. - Jerry's Drug Warehouse
223 Brock St N, Whitby, ON L1N 4N6 0.95km -
Shoppers Drug Mart
910 Dundas Street W, Whitby, ON L1P 1P7 1.16km -
Shoppers Drug Mart
1801 Dundas Street E, Whitby, ON L1N 2L3 3.76km
-
Wow Wings & More
601 Dundas Street W, Whitby, ON L1N 2N3 0.37km -
The Village Bake Shop
601 Dundas Street W, Whitby, ON L1N 2N3 0.32km -
Hai Thai & Vietnamese Cuisine
701 Dundas Street W, Whitby, ON L1N 2N3 0.35km
-
Whitby Mall
1615 Dundas Street E, Whitby, ON L1N 7G3 3.24km -
Oshawa Centre
419 King Street West, Oshawa, ON L1J 2K5 5.86km -
Canadian Tire
155 Consumers Drive, Whitby, ON L1N 1C4 1.64km
-
Freshco
350 Brock Street S, Whitby, ON L1N 4K4 0.6km -
Shoppers Drug Mart
910 Dundas Street W, Whitby, ON L1P 1P7 1.16km -
Joe's No Frills
920 Dundas Street W, Whitby, ON L1P 1P7 1.28km
-
LCBO
629 Victoria Street W, Whitby, ON L1N 0E4 1.74km -
Liquor Control Board of Ontario
74 Thickson Road S, Whitby, ON L1N 7T2 3.06km -
LCBO
400 Gibb Street, Oshawa, ON L1J 0B2 5.96km
-
Petro-Canada
1 Paisley Court, Whitby, ON L1N 9L2 1.38km -
Carwash Central
800 Brock Street North, Whitby, ON L1N 4J5 1.6km -
Gus Brown Buick GMC
1201 Dundas Street E, Whitby, ON L1N 2K6 2.35km
-
Landmark Cinemas
75 Consumers Drive, Whitby, ON L1N 9S2 2.82km -
Cineplex Odeon
248 Kingston Road E, Ajax, ON L1S 1G1 5.11km -
Regent Theatre
50 King Street E, Oshawa, ON L1H 1B3 7.39km
-
Whitby Public Library
405 Dundas Street W, Whitby, ON L1N 6A1 0.42km -
Whitby Public Library
701 Rossland Road E, Whitby, ON L1N 8Y9 2.84km -
Ajax Public Library
55 Harwood Ave S, Ajax, ON L1S 2H8 6.37km
-
Ontario Shores Centre for Mental Health Sciences
700 Gordon Street, Whitby, ON L1N 5S9 2.95km -
Lakeridge Health
1 Hospital Court, Oshawa, ON L1G 2B9 6.79km -
Lakeridge Health Ajax Pickering Hospital
580 Harwood Avenue S, Ajax, ON L1S 2J4 6.92km





