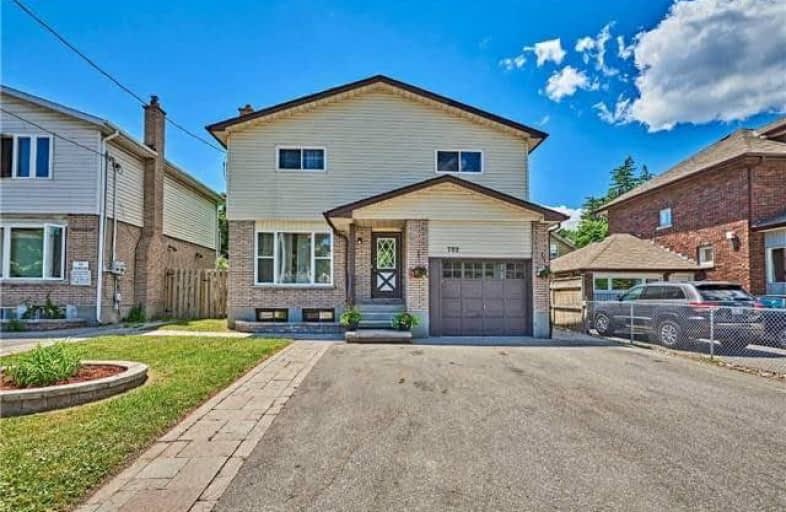Sold on Aug 03, 2018
Note: Property is not currently for sale or for rent.

-
Type: Detached
-
Style: 2-Storey
-
Lot Size: 43.14 x 91.3 Feet
-
Age: No Data
-
Taxes: $3,729 per year
-
Days on Site: 3 Days
-
Added: Sep 07, 2019 (3 days on market)
-
Updated:
-
Last Checked: 2 months ago
-
MLS®#: E4206591
-
Listed By: Century 21 percy fulton ltd., brokerage
**Amazing Investment Opportunity** Newly Renovated 4+2 Bd W/2 Laundry Rms. Freshly Painted. New Flooring On Main & In Bsmt Rec Rm. New Pot Lights In Living, Dining & Main Kit. Main Kitchen Upgraded W/New Cabinets, Granite Counter & B/S. New Sink In 2nd Kitchen. All Bthrms Upgraded, Quartz Count In Pwdr Rm.2 Bdrm Apartment W/Kit On Main For Rent By Bsmt, 4 Pc Bath & Rec Rm. Interlock Front Pathway. New Furnace, New Cac, Hwt (2017). Roof (4 Yrs)
Extras
Ss(Fridge, Stove, D/W) 2 Washers, 2 Dryers, 2nd (Fridge, Stove), Elf's, All Window Coverings, Cac. Steps From Public Transit, Schools, Parks, Restaurants, Shopping, Groceries, Banks, Lcbo, Library & Hwy 401.
Property Details
Facts for 702 Brock Street South, Whitby
Status
Days on Market: 3
Last Status: Sold
Sold Date: Aug 03, 2018
Closed Date: Aug 30, 2018
Expiry Date: Oct 30, 2018
Sold Price: $587,000
Unavailable Date: Aug 03, 2018
Input Date: Jul 31, 2018
Property
Status: Sale
Property Type: Detached
Style: 2-Storey
Area: Whitby
Community: Downtown Whitby
Availability Date: Immed
Inside
Bedrooms: 4
Bedrooms Plus: 2
Bathrooms: 3
Kitchens: 1
Kitchens Plus: 1
Rooms: 7
Den/Family Room: No
Air Conditioning: Central Air
Fireplace: Yes
Washrooms: 3
Building
Basement: Apartment
Basement 2: Sep Entrance
Heat Type: Forced Air
Heat Source: Gas
Exterior: Brick
Exterior: Vinyl Siding
Water Supply: Municipal
Special Designation: Unknown
Parking
Driveway: Private
Garage Spaces: 1
Garage Type: Attached
Covered Parking Spaces: 3
Total Parking Spaces: 4
Fees
Tax Year: 2017
Tax Legal Description: Plan H-50032 Pt Lot 15,16 Now Rp 40R4784 Part 1
Taxes: $3,729
Highlights
Feature: Library
Feature: Public Transit
Land
Cross Street: Brock St & Hwy 401
Municipality District: Whitby
Fronting On: North
Pool: None
Sewer: Sewers
Lot Depth: 91.3 Feet
Lot Frontage: 43.14 Feet
Zoning: R2 Dt
Additional Media
- Virtual Tour: http://www.702brock.com/unbranded/
Rooms
Room details for 702 Brock Street South, Whitby
| Type | Dimensions | Description |
|---|---|---|
| Living Main | 4.05 x 4.71 | Laminate, Combined W/Dining, Fireplace |
| Dining Main | 4.05 x 4.71 | Laminate, Combined W/Living, Fireplace |
| Kitchen Main | 2.73 x 3.26 | Laminate, Granite Counter, Backsplash |
| Master 2nd | 3.92 x 4.18 | His/Hers Closets, Crown Moulding |
| 2nd Br 2nd | 3.03 x 4.06 | Closet |
| 3rd Br 2nd | 2.39 x 4.05 | Closet |
| 4th Br 2nd | 3.91 x 3.96 | Closet |
| Kitchen Main | 3.04 x 4.01 | Vinyl Floor, Backsplash, Eat-In Kitchen |
| Rec Bsmt | 4.03 x 5.03 | Laminate, Wainscoting |
| Br Bsmt | 2.52 x 3.58 | Laminate, Wainscoting, 4 Pc Ensuite |
| Br Bsmt | 2.38 x 3.58 | Laminate, Wainscoting |
| XXXXXXXX | XXX XX, XXXX |
XXXX XXX XXXX |
$XXX,XXX |
| XXX XX, XXXX |
XXXXXX XXX XXXX |
$XXX,XXX | |
| XXXXXXXX | XXX XX, XXXX |
XXXXXXX XXX XXXX |
|
| XXX XX, XXXX |
XXXXXX XXX XXXX |
$XXX,XXX | |
| XXXXXXXX | XXX XX, XXXX |
XXXX XXX XXXX |
$XXX,XXX |
| XXX XX, XXXX |
XXXXXX XXX XXXX |
$XXX,XXX |
| XXXXXXXX XXXX | XXX XX, XXXX | $587,000 XXX XXXX |
| XXXXXXXX XXXXXX | XXX XX, XXXX | $575,000 XXX XXXX |
| XXXXXXXX XXXXXXX | XXX XX, XXXX | XXX XXXX |
| XXXXXXXX XXXXXX | XXX XX, XXXX | $599,800 XXX XXXX |
| XXXXXXXX XXXX | XXX XX, XXXX | $504,300 XXX XXXX |
| XXXXXXXX XXXXXX | XXX XX, XXXX | $520,000 XXX XXXX |

Earl A Fairman Public School
Elementary: PublicSt Marguerite d'Youville Catholic School
Elementary: CatholicÉÉC Jean-Paul II
Elementary: CatholicWest Lynde Public School
Elementary: PublicSir William Stephenson Public School
Elementary: PublicJulie Payette
Elementary: PublicHenry Street High School
Secondary: PublicAll Saints Catholic Secondary School
Secondary: CatholicAnderson Collegiate and Vocational Institute
Secondary: PublicFather Leo J Austin Catholic Secondary School
Secondary: CatholicDonald A Wilson Secondary School
Secondary: PublicSinclair Secondary School
Secondary: Public- 2 bath
- 4 bed
- 1100 sqft
72 Thickson Road, Whitby, Ontario • L1N 3P9 • Blue Grass Meadows



