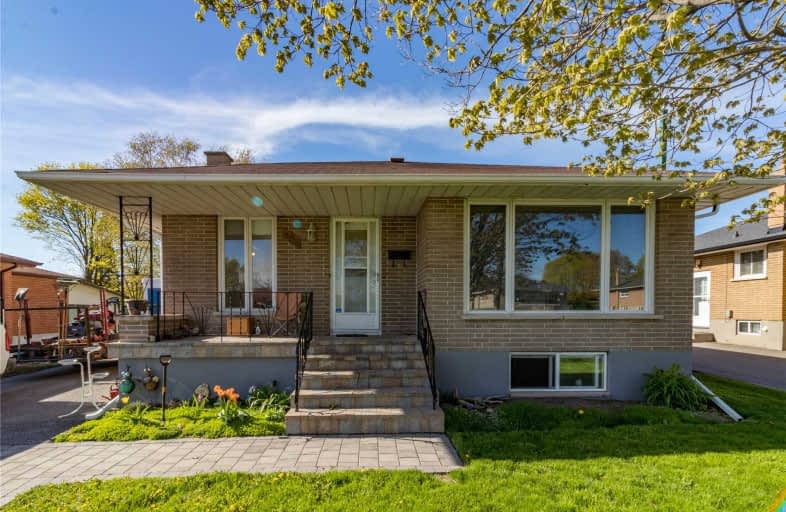
Earl A Fairman Public School
Elementary: Public
1.09 km
St John the Evangelist Catholic School
Elementary: Catholic
0.73 km
St Marguerite d'Youville Catholic School
Elementary: Catholic
0.41 km
West Lynde Public School
Elementary: Public
0.36 km
Sir William Stephenson Public School
Elementary: Public
1.34 km
Julie Payette
Elementary: Public
1.64 km
ÉSC Saint-Charles-Garnier
Secondary: Catholic
4.90 km
Henry Street High School
Secondary: Public
0.34 km
All Saints Catholic Secondary School
Secondary: Catholic
2.69 km
Anderson Collegiate and Vocational Institute
Secondary: Public
2.42 km
Father Leo J Austin Catholic Secondary School
Secondary: Catholic
4.28 km
Donald A Wilson Secondary School
Secondary: Public
2.50 km





