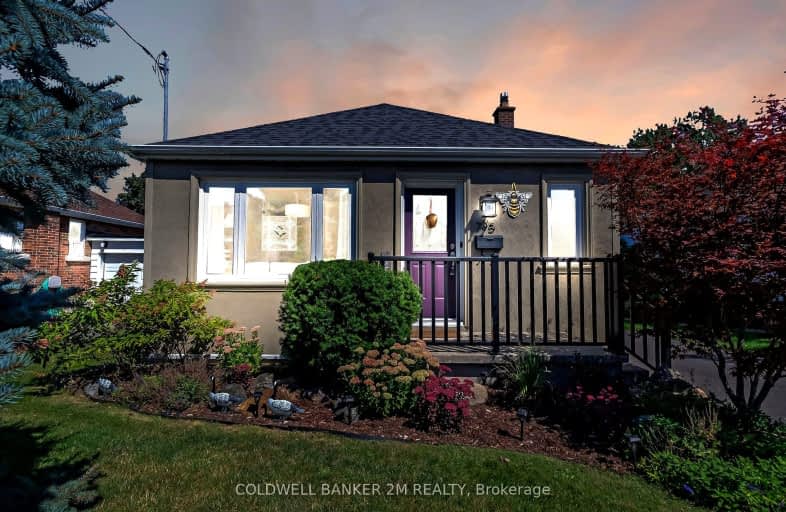Very Walkable
- Most errands can be accomplished on foot.
76
/100
Good Transit
- Some errands can be accomplished by public transportation.
51
/100
Bikeable
- Some errands can be accomplished on bike.
54
/100

St Marguerite d'Youville Catholic School
Elementary: Catholic
1.27 km
ÉÉC Jean-Paul II
Elementary: Catholic
1.01 km
C E Broughton Public School
Elementary: Public
1.59 km
West Lynde Public School
Elementary: Public
1.28 km
Sir William Stephenson Public School
Elementary: Public
0.58 km
Julie Payette
Elementary: Public
1.31 km
Henry Street High School
Secondary: Public
0.68 km
All Saints Catholic Secondary School
Secondary: Catholic
3.31 km
Anderson Collegiate and Vocational Institute
Secondary: Public
1.80 km
Father Leo J Austin Catholic Secondary School
Secondary: Catholic
4.23 km
Donald A Wilson Secondary School
Secondary: Public
3.14 km
Sinclair Secondary School
Secondary: Public
5.11 km
-
Kiwanis Heydenshore Park
Whitby ON L1N 0C1 2.87km -
Hobbs Park
28 Westport Dr, Whitby ON L1R 0J3 3.19km -
Limerick Park
Donegal Ave, Oshawa ON 3.66km
-
TD Bank Financial Group
80 Thickson Rd N (Nichol Ave), Whitby ON L1N 3R1 2.16km -
TD Canada Trust ATM
3050 Garden St, Whitby ON L1R 2G7 3.11km -
BMO Bank of Montreal
419 King St W, Oshawa ON L1J 2K5 4.86km














