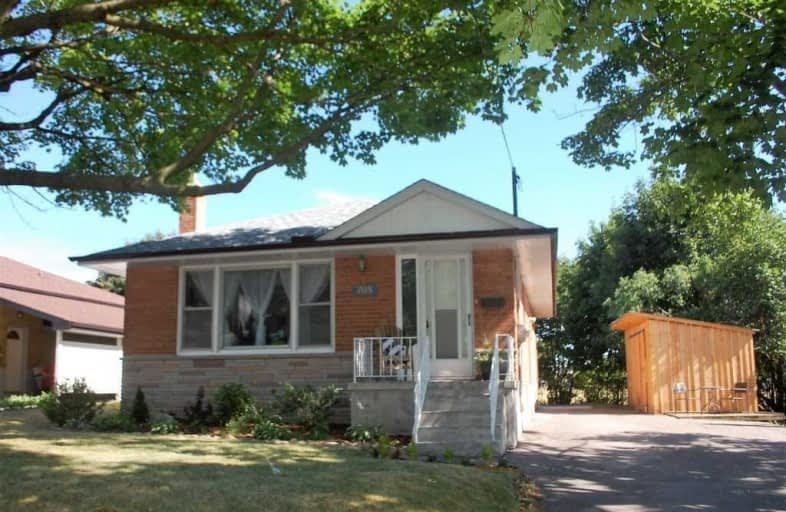
Earl A Fairman Public School
Elementary: Public
1.24 km
St John the Evangelist Catholic School
Elementary: Catholic
0.87 km
St Marguerite d'Youville Catholic School
Elementary: Catholic
0.38 km
West Lynde Public School
Elementary: Public
0.37 km
Sir William Stephenson Public School
Elementary: Public
1.23 km
Julie Payette
Elementary: Public
1.72 km
ÉSC Saint-Charles-Garnier
Secondary: Catholic
5.05 km
Henry Street High School
Secondary: Public
0.24 km
All Saints Catholic Secondary School
Secondary: Catholic
2.84 km
Anderson Collegiate and Vocational Institute
Secondary: Public
2.47 km
Father Leo J Austin Catholic Secondary School
Secondary: Catholic
4.41 km
Donald A Wilson Secondary School
Secondary: Public
2.65 km








