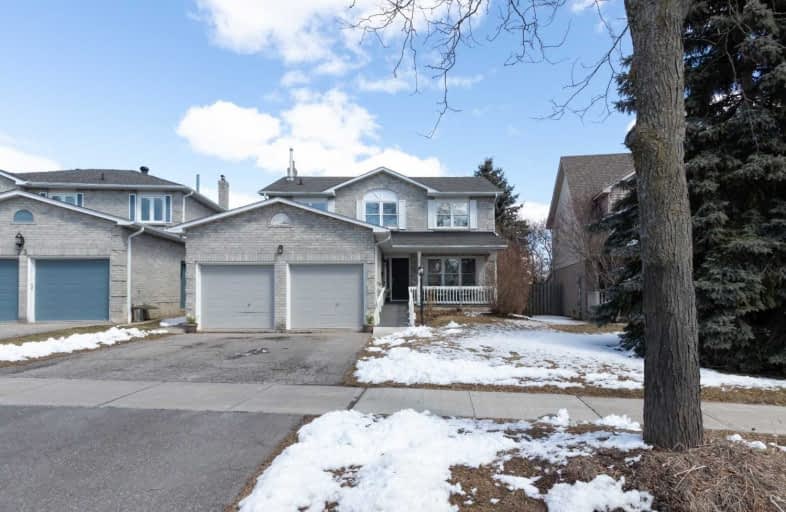
St Bernard Catholic School
Elementary: Catholic
0.38 km
Ormiston Public School
Elementary: Public
0.90 km
Fallingbrook Public School
Elementary: Public
0.73 km
St Matthew the Evangelist Catholic School
Elementary: Catholic
1.00 km
Glen Dhu Public School
Elementary: Public
0.41 km
St Mark the Evangelist Catholic School
Elementary: Catholic
1.40 km
ÉSC Saint-Charles-Garnier
Secondary: Catholic
1.98 km
All Saints Catholic Secondary School
Secondary: Catholic
2.74 km
Anderson Collegiate and Vocational Institute
Secondary: Public
2.47 km
Father Leo J Austin Catholic Secondary School
Secondary: Catholic
0.43 km
Donald A Wilson Secondary School
Secondary: Public
2.82 km
Sinclair Secondary School
Secondary: Public
1.31 km



