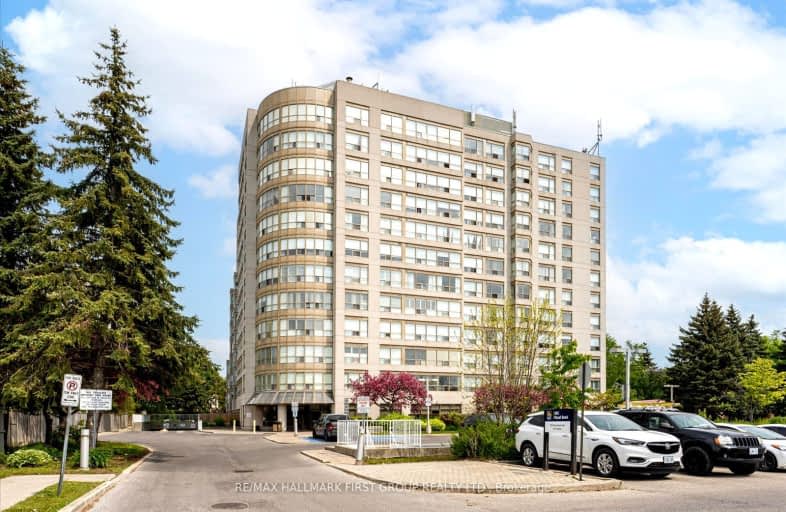Car-Dependent
- Almost all errands require a car.
Some Transit
- Most errands require a car.
Bikeable
- Some errands can be accomplished on bike.

St Bernard Catholic School
Elementary: CatholicOrmiston Public School
Elementary: PublicFallingbrook Public School
Elementary: PublicSt Matthew the Evangelist Catholic School
Elementary: CatholicGlen Dhu Public School
Elementary: PublicPringle Creek Public School
Elementary: PublicÉSC Saint-Charles-Garnier
Secondary: CatholicAll Saints Catholic Secondary School
Secondary: CatholicAnderson Collegiate and Vocational Institute
Secondary: PublicFather Leo J Austin Catholic Secondary School
Secondary: CatholicDonald A Wilson Secondary School
Secondary: PublicSinclair Secondary School
Secondary: Public-
Charley Ronick's Pub & Restaurant
3050 Garden Street, Whitby, ON L1R 2G7 0.24km -
Laurel Inn
New Road, Robin Hoods Bay, Whitby YO22 4SE 5513.65km -
Wendel Clark’s Classic Grill & Bar
67 Simcoe Street N, Oshawa, ON L1G 4S3 1.41km
-
Markcol
106-3050 Garden Street, Whitby, ON L1R 2G6 0.15km -
Cupcake Goodness
10 Meadowglen Drive, Unit 11, Whitby, ON L1R 3P8 1.31km -
Palgong Tea
605 Brock Street N, Unit 14, Whitby, ON L1N 8R2 1.66km
-
F45 Training Oshawa Central
500 King St W, Oshawa, ON L1J 2K9 4.64km -
Womens Fitness Clubs of Canada
201-7 Rossland Rd E, Ajax, ON L1Z 0T4 7.47km -
Womens Fitness Clubs of Canada
1355 Kingston Road, Unit 166, Pickering, ON L1V 1B8 13.88km
-
I.D.A. - Jerry's Drug Warehouse
223 Brock St N, Whitby, ON L1N 4N6 2.14km -
Shoppers Drug Mart
4081 Thickson Rd N, Whitby, ON L1R 2X3 2.58km -
Shoppers Drug Mart
1801 Dundas Street E, Whitby, ON L1N 2L3 3.22km
-
T&D Family Restaurant
701 Rossland Road E, Whitby, ON L1N 9K3 0.21km -
T & D Steak-Burger
701 Rossland Road E, Whitby, ON L1N 8Y9 0.2km -
Younee Sushi
701 Rossland Road E, Unit 12, Whitby, ON L1N 9K3 0.2km
-
Whitby Mall
1615 Dundas Street E, Whitby, ON L1N 7G3 2.97km -
Oshawa Centre
419 King Street W, Oshawa, ON L1J 2K5 4.9km -
Dollarama
340 Taunton Road E, Whitby, ON L1R 0H4 1.94km
-
Conroy's No Frills
3555 Thickson Road, Whitby, ON L1R 1Z6 1.85km -
Bulk Barn
150 Taunton Road W, Whitby, ON L1R 3H8 2.24km -
Farm Boy
360 Taunton Road E, Whitby, ON L1R 0H4 2.35km
-
Liquor Control Board of Ontario
15 Thickson Road N, Whitby, ON L1N 8W7 2.6km -
LCBO
629 Victoria Street W, Whitby, ON L1N 0E4 4.73km -
LCBO
400 Gibb Street, Oshawa, ON L1J 0B2 5.3km
-
Shine Auto Service
Whitby, ON M2J 1L4 0.53km -
Carwash Central
800 Brock Street North, Whitby, ON L1N 4J5 1.49km -
Certigard (Petro-Canada)
1545 Rossland Road E, Whitby, ON L1N 9Y5 1.49km
-
Landmark Cinemas
75 Consumers Drive, Whitby, ON L1N 9S2 4.11km -
Regent Theatre
50 King Street E, Oshawa, ON L1H 1B4 6.21km -
Cineplex Odeon
248 Kingston Road E, Ajax, ON L1S 1G1 7.02km
-
Whitby Public Library
701 Rossland Road E, Whitby, ON L1N 8Y9 0.2km -
Whitby Public Library
405 Dundas Street W, Whitby, ON L1N 6A1 2.63km -
Oshawa Public Library, McLaughlin Branch
65 Bagot Street, Oshawa, ON L1H 1N2 5.98km
-
Lakeridge Health
1 Hospital Court, Oshawa, ON L1G 2B9 5.48km -
Ontario Shores Centre for Mental Health Sciences
700 Gordon Street, Whitby, ON L1N 5S9 5.92km -
Lakeridge Health Ajax Pickering Hospital
580 Harwood Avenue S, Ajax, ON L1S 2J4 9.48km
-
Fallingbrook Park
0.57km -
Vanier Park
Vanier St, Whitby ON 0.67km -
Whitburn Park
Whitburn St, Whitby ON 1.91km
-
RBC Royal Bank
714 Rossland Rd E (Garden), Whitby ON L1N 9L3 0.11km -
CIBC
3050 Garden St (Rossland Rd E), Whitby ON L1R 2G7 0.24km -
Canmor Merchant Svc
600 Euclid St, Whitby ON L1N 5C2 1.97km
More about this building
View 712 Rossland Road East, Whitby

