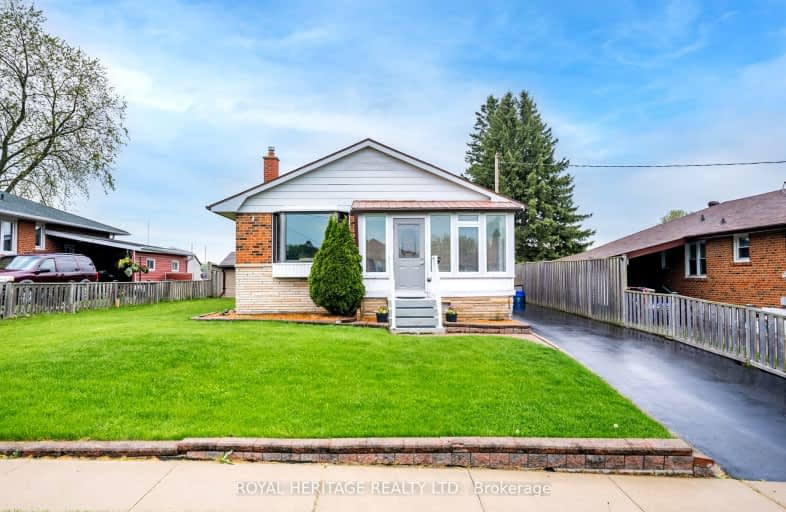Somewhat Walkable
- Some errands can be accomplished on foot.
68
/100
Some Transit
- Most errands require a car.
47
/100
Somewhat Bikeable
- Most errands require a car.
45
/100

Earl A Fairman Public School
Elementary: Public
1.25 km
St John the Evangelist Catholic School
Elementary: Catholic
0.83 km
St Marguerite d'Youville Catholic School
Elementary: Catholic
0.28 km
West Lynde Public School
Elementary: Public
0.28 km
Sir William Stephenson Public School
Elementary: Public
1.31 km
Whitby Shores P.S. Public School
Elementary: Public
1.92 km
ÉSC Saint-Charles-Garnier
Secondary: Catholic
5.06 km
Henry Street High School
Secondary: Public
0.33 km
All Saints Catholic Secondary School
Secondary: Catholic
2.82 km
Anderson Collegiate and Vocational Institute
Secondary: Public
2.56 km
Father Leo J Austin Catholic Secondary School
Secondary: Catholic
4.46 km
Donald A Wilson Secondary School
Secondary: Public
2.63 km
-
Central Park
Michael Blvd, Whitby ON 0.39km -
Peel Park
Burns St (Athol St), Whitby ON 0.98km -
Whitby Soccer Dome
695 ROSSLAND Rd W, Whitby ON 2.52km
-
TD Bank Financial Group
404 Dundas St W, Whitby ON L1N 2M7 0.74km -
Scotiabank
309 Dundas St W, Whitby ON L1N 2M6 0.74km -
Scotiabank
160 Taunton Rd W (at Brock St), Whitby ON L1R 3H8 4.81km













