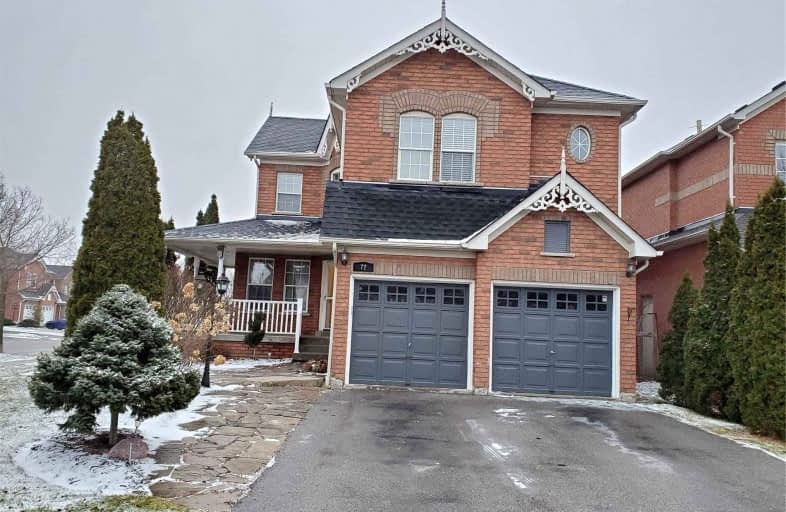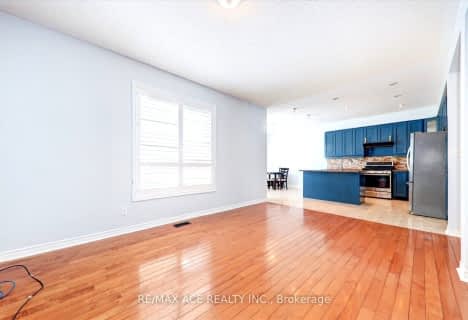Note: Property is not currently for sale or for rent.

-
Type: Detached
-
Style: 2-Storey
-
Lease Term: 1 Year
-
Possession: Immed
-
All Inclusive: N
-
Lot Size: 46.29 x 114.92 Feet
-
Age: No Data
-
Days on Site: 4 Days
-
Added: Feb 03, 2022 (4 days on market)
-
Updated:
-
Last Checked: 2 months ago
-
MLS®#: E5490430
-
Listed By: Homelife landmark realty inc., brokerage
Family Home On A Quiet Family Friendly Crescent In Brooklin Village. Almost 3000 Sqft Above Ground Plus A Professionally Finished Basement For The Nanny Or In Laws With 2nd Kitchen And Separate Entrance. Soaring High Ceiling In Family Room And Living Room, Cornice Moulding On Main And Upper Floors. Fireplace In Family Room Oversized Corner Lot. Gleaming Hardwood Floors, Crown Moldings, Magnificent Kitchen, Granite Counters
Extras
Walking Distance To The High School, Parks, Excellent Elementary Schools. Fridges, Stoves, D/Washer, Washer, Dryer, Cac. Landlord Does Not Warrant The Appliances In Basement.
Property Details
Facts for 72 Aster Crescent, Whitby
Status
Days on Market: 4
Last Status: Leased
Sold Date: Feb 07, 2022
Closed Date: Mar 01, 2022
Expiry Date: May 31, 2022
Sold Price: $3,700
Unavailable Date: Feb 07, 2022
Input Date: Feb 03, 2022
Prior LSC: Listing with no contract changes
Property
Status: Lease
Property Type: Detached
Style: 2-Storey
Area: Whitby
Community: Brooklin
Availability Date: Immed
Inside
Bedrooms: 4
Bedrooms Plus: 2
Bathrooms: 4
Kitchens: 1
Kitchens Plus: 1
Rooms: 9
Den/Family Room: Yes
Air Conditioning: Central Air
Fireplace: Yes
Laundry: Ensuite
Washrooms: 4
Utilities
Utilities Included: N
Building
Basement: Finished
Basement 2: Sep Entrance
Heat Type: Forced Air
Heat Source: Gas
Exterior: Brick
Private Entrance: Y
Water Supply: Municipal
Special Designation: Unknown
Parking
Driveway: Private
Parking Included: Yes
Garage Spaces: 2
Garage Type: Built-In
Covered Parking Spaces: 4
Total Parking Spaces: 6
Fees
Cable Included: No
Central A/C Included: No
Common Elements Included: No
Heating Included: No
Hydro Included: No
Water Included: No
Land
Cross Street: Baldwin And Carnwith
Municipality District: Whitby
Fronting On: South
Pool: None
Sewer: Sewers
Lot Depth: 114.92 Feet
Lot Frontage: 46.29 Feet
Rooms
Room details for 72 Aster Crescent, Whitby
| Type | Dimensions | Description |
|---|---|---|
| Family Main | 3.32 x 4.04 | Laminate |
| Dining Main | 3.34 x 3.92 | Laminate |
| Kitchen Main | 4.53 x 4.84 | Laminate |
| Breakfast Main | 3.38 x 3.45 | W/O To Patio |
| Prim Bdrm Main | 3.02 x 3.77 | Ceramic Floor |
| 2nd Br 2nd | 4.00 x 5.53 | 5 Pc Ensuite |
| 3rd Br 2nd | 3.03 x 4.03 | Crown Moulding |
| 4th Br 2nd | 3.01 x 3.95 | Crown Moulding |
| Rec 2nd | 3.34 x 5.36 | Crown Moulding |
| Living Bsmt | 3.96 x 7.91 | Laminate |
| Br Bsmt | 3.34 x 4.24 | Laminate |
| Breakfast Bsmt | 3.37 x 3.05 | Laminate |
| XXXXXXXX | XXX XX, XXXX |
XXXXXX XXX XXXX |
$X,XXX |
| XXX XX, XXXX |
XXXXXX XXX XXXX |
$X,XXX | |
| XXXXXXXX | XXX XX, XXXX |
XXXXXX XXX XXXX |
$X,XXX |
| XXX XX, XXXX |
XXXXXX XXX XXXX |
$X,XXX | |
| XXXXXXXX | XXX XX, XXXX |
XXXX XXX XXXX |
$XXX,XXX |
| XXX XX, XXXX |
XXXXXX XXX XXXX |
$XXX,XXX | |
| XXXXXXXX | XXX XX, XXXX |
XXXXXXX XXX XXXX |
|
| XXX XX, XXXX |
XXXXXX XXX XXXX |
$XXX,XXX | |
| XXXXXXXX | XXX XX, XXXX |
XXXXXXX XXX XXXX |
|
| XXX XX, XXXX |
XXXXXX XXX XXXX |
$XXX,XXX | |
| XXXXXXXX | XXX XX, XXXX |
XXXXXXX XXX XXXX |
|
| XXX XX, XXXX |
XXXXXX XXX XXXX |
$XXX,XXX | |
| XXXXXXXX | XXX XX, XXXX |
XXXXXXX XXX XXXX |
|
| XXX XX, XXXX |
XXXXXX XXX XXXX |
$XXX,XXX | |
| XXXXXXXX | XXX XX, XXXX |
XXXX XXX XXXX |
$XXX,XXX |
| XXX XX, XXXX |
XXXXXX XXX XXXX |
$XXX,XXX | |
| XXXXXXXX | XXX XX, XXXX |
XXXXXXX XXX XXXX |
|
| XXX XX, XXXX |
XXXXXX XXX XXXX |
$XXX,XXX |
| XXXXXXXX XXXXXX | XXX XX, XXXX | $3,700 XXX XXXX |
| XXXXXXXX XXXXXX | XXX XX, XXXX | $3,700 XXX XXXX |
| XXXXXXXX XXXXXX | XXX XX, XXXX | $2,700 XXX XXXX |
| XXXXXXXX XXXXXX | XXX XX, XXXX | $2,700 XXX XXXX |
| XXXXXXXX XXXX | XXX XX, XXXX | $820,000 XXX XXXX |
| XXXXXXXX XXXXXX | XXX XX, XXXX | $849,988 XXX XXXX |
| XXXXXXXX XXXXXXX | XXX XX, XXXX | XXX XXXX |
| XXXXXXXX XXXXXX | XXX XX, XXXX | $895,988 XXX XXXX |
| XXXXXXXX XXXXXXX | XXX XX, XXXX | XXX XXXX |
| XXXXXXXX XXXXXX | XXX XX, XXXX | $899,900 XXX XXXX |
| XXXXXXXX XXXXXXX | XXX XX, XXXX | XXX XXXX |
| XXXXXXXX XXXXXX | XXX XX, XXXX | $929,000 XXX XXXX |
| XXXXXXXX XXXXXXX | XXX XX, XXXX | XXX XXXX |
| XXXXXXXX XXXXXX | XXX XX, XXXX | $839,000 XXX XXXX |
| XXXXXXXX XXXX | XXX XX, XXXX | $749,900 XXX XXXX |
| XXXXXXXX XXXXXX | XXX XX, XXXX | $749,900 XXX XXXX |
| XXXXXXXX XXXXXXX | XXX XX, XXXX | XXX XXXX |
| XXXXXXXX XXXXXX | XXX XX, XXXX | $699,900 XXX XXXX |

St Leo Catholic School
Elementary: CatholicMeadowcrest Public School
Elementary: PublicWinchester Public School
Elementary: PublicBlair Ridge Public School
Elementary: PublicBrooklin Village Public School
Elementary: PublicChris Hadfield P.S. (Elementary)
Elementary: PublicÉSC Saint-Charles-Garnier
Secondary: CatholicBrooklin High School
Secondary: PublicAll Saints Catholic Secondary School
Secondary: CatholicFather Leo J Austin Catholic Secondary School
Secondary: CatholicDonald A Wilson Secondary School
Secondary: PublicSinclair Secondary School
Secondary: Public- 3 bath
- 4 bed
- 2000 sqft
4 Bayern Drive, Whitby, Ontario • L1M 0A5 • Brooklin
- 3 bath
- 4 bed
- 2500 sqft
349 Carnwith Drive East, Whitby, Ontario • L1M 2L9 • Brooklin
- 3 bath
- 4 bed
(UPPE-360 Carnwith Drive East, Whitby, Ontario • L1M 2M1 • Brooklin





