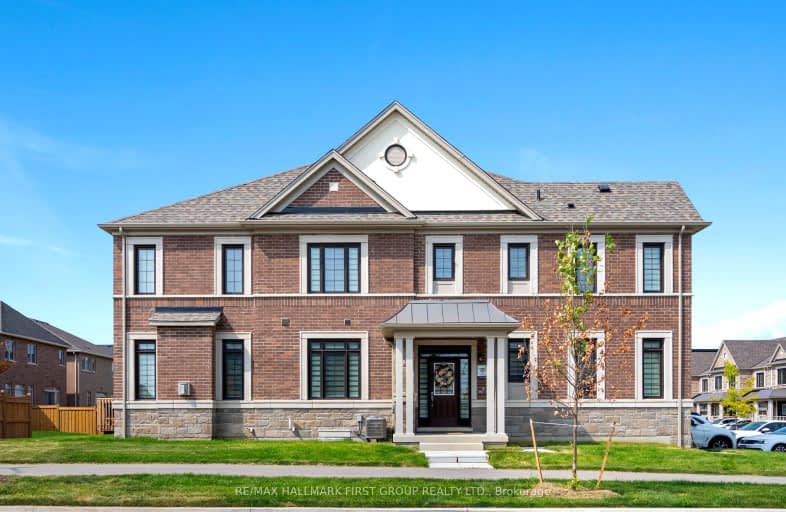Car-Dependent
- Almost all errands require a car.
0
/100
Some Transit
- Most errands require a car.
34
/100
Somewhat Bikeable
- Almost all errands require a car.
21
/100

All Saints Elementary Catholic School
Elementary: Catholic
1.57 km
Colonel J E Farewell Public School
Elementary: Public
1.80 km
St Luke the Evangelist Catholic School
Elementary: Catholic
1.24 km
Jack Miner Public School
Elementary: Public
2.05 km
Captain Michael VandenBos Public School
Elementary: Public
1.14 km
Williamsburg Public School
Elementary: Public
0.76 km
ÉSC Saint-Charles-Garnier
Secondary: Catholic
2.90 km
Henry Street High School
Secondary: Public
4.30 km
All Saints Catholic Secondary School
Secondary: Catholic
1.52 km
Donald A Wilson Secondary School
Secondary: Public
1.63 km
Notre Dame Catholic Secondary School
Secondary: Catholic
3.95 km
J Clarke Richardson Collegiate
Secondary: Public
3.91 km
-
Whitby Soccer Dome
Whitby ON 1.68km -
Fallingbrook Park
4.08km -
Cochrane Street Off Leash Dog Park
4.49km
-
BMO Bank of Montreal
3960 Brock St N (Taunton), Whitby ON L1R 3E1 2.49km -
TD Canada Trust ATM
3050 Garden St, Whitby ON L1R 2G7 3.27km -
RBC Royal Bank
714 Rossland Rd E (Garden), Whitby ON L1N 9L3 3.59km





