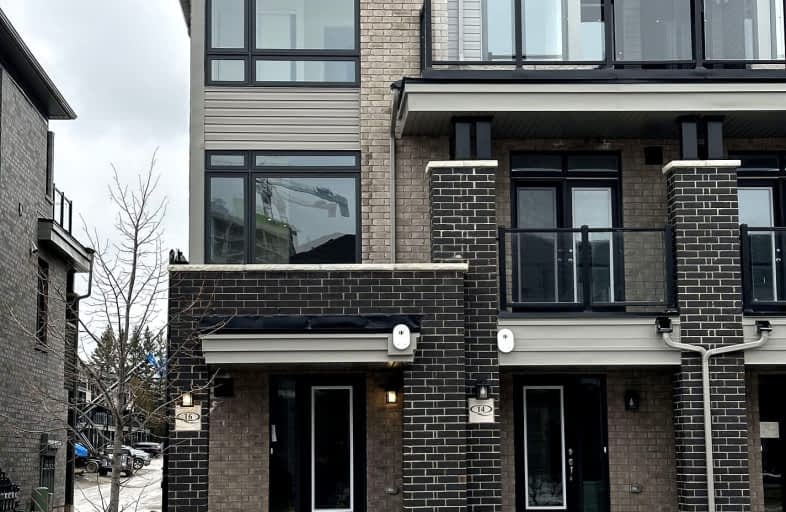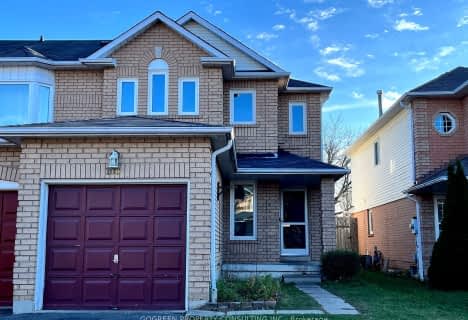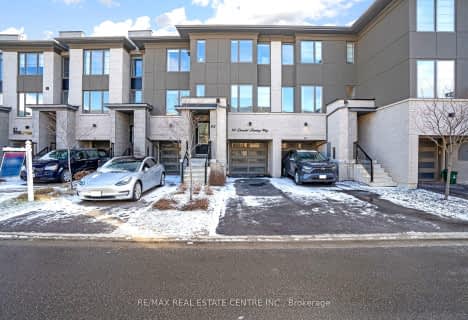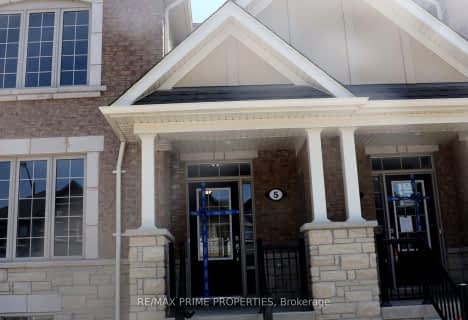Somewhat Walkable
- Some errands can be accomplished on foot.
Some Transit
- Most errands require a car.
Bikeable
- Some errands can be accomplished on bike.

ÉIC Saint-Charles-Garnier
Elementary: CatholicSt Bernard Catholic School
Elementary: CatholicOrmiston Public School
Elementary: PublicFallingbrook Public School
Elementary: PublicSt Matthew the Evangelist Catholic School
Elementary: CatholicRobert Munsch Public School
Elementary: PublicÉSC Saint-Charles-Garnier
Secondary: CatholicAll Saints Catholic Secondary School
Secondary: CatholicAnderson Collegiate and Vocational Institute
Secondary: PublicFather Leo J Austin Catholic Secondary School
Secondary: CatholicDonald A Wilson Secondary School
Secondary: PublicSinclair Secondary School
Secondary: Public-
Country Lane Park
Whitby ON 2.63km -
Baycliffe Park
67 Baycliffe Dr, Whitby ON L1P 1W7 3.16km -
Whitby Soccer Dome
695 Rossland Rd W, Whitby ON L1R 2P2 3.68km
-
Meridian Credit Union ATM
4061 Thickson Rd N, Whitby ON L1R 2X3 1.71km -
TD Bank Financial Group
3050 Garden St (at Rossland Rd), Whitby ON L1R 2G7 2.4km -
CIBC
50 Baldwin St (Campbell and baldwin), Brooklin ON L1M 1A2 3.87km












