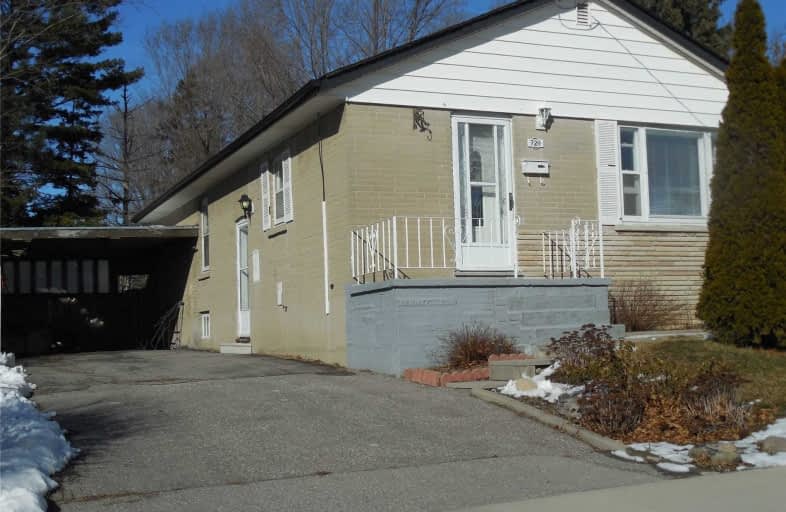
Earl A Fairman Public School
Elementary: Public
0.99 km
St John the Evangelist Catholic School
Elementary: Catholic
0.59 km
St Marguerite d'Youville Catholic School
Elementary: Catholic
0.40 km
West Lynde Public School
Elementary: Public
0.31 km
Sir William Stephenson Public School
Elementary: Public
1.49 km
Julie Payette
Elementary: Public
1.67 km
ÉSC Saint-Charles-Garnier
Secondary: Catholic
4.81 km
Henry Street High School
Secondary: Public
0.49 km
All Saints Catholic Secondary School
Secondary: Catholic
2.56 km
Anderson Collegiate and Vocational Institute
Secondary: Public
2.48 km
Father Leo J Austin Catholic Secondary School
Secondary: Catholic
4.24 km
Donald A Wilson Secondary School
Secondary: Public
2.37 km





