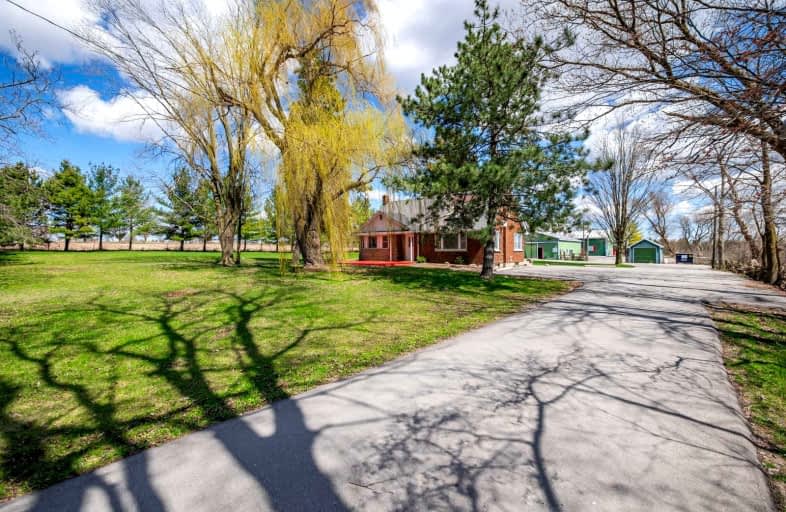Car-Dependent
- Almost all errands require a car.
19
/100
Minimal Transit
- Almost all errands require a car.
22
/100
Somewhat Bikeable
- Most errands require a car.
25
/100

St Leo Catholic School
Elementary: Catholic
1.57 km
Meadowcrest Public School
Elementary: Public
2.02 km
St Bridget Catholic School
Elementary: Catholic
1.93 km
Winchester Public School
Elementary: Public
1.86 km
Brooklin Village Public School
Elementary: Public
0.99 km
Chris Hadfield P.S. (Elementary)
Elementary: Public
1.64 km
ÉSC Saint-Charles-Garnier
Secondary: Catholic
6.48 km
Brooklin High School
Secondary: Public
1.14 km
All Saints Catholic Secondary School
Secondary: Catholic
9.00 km
Father Leo J Austin Catholic Secondary School
Secondary: Catholic
7.38 km
Donald A Wilson Secondary School
Secondary: Public
9.20 km
Sinclair Secondary School
Secondary: Public
6.49 km
-
Cachet Park
140 Cachet Blvd, Whitby ON 2.15km -
Vipond Park
100 Vipond Rd, Whitby ON L1M 1K8 2.3km -
Country Lane Park
Whitby ON 7.99km
-
TD Canada Trust ATM
12 Winchester Rd E (Winchester and Baldwin Street), Brooklin ON L1M 1B3 2.46km -
TD Canada Trust ATM
2061 Simcoe St N, Oshawa ON L1G 0C8 6.22km -
President's Choice Financial ATM
2045 Simcoe St N, Oshawa ON L1G 0C7 6.3km


