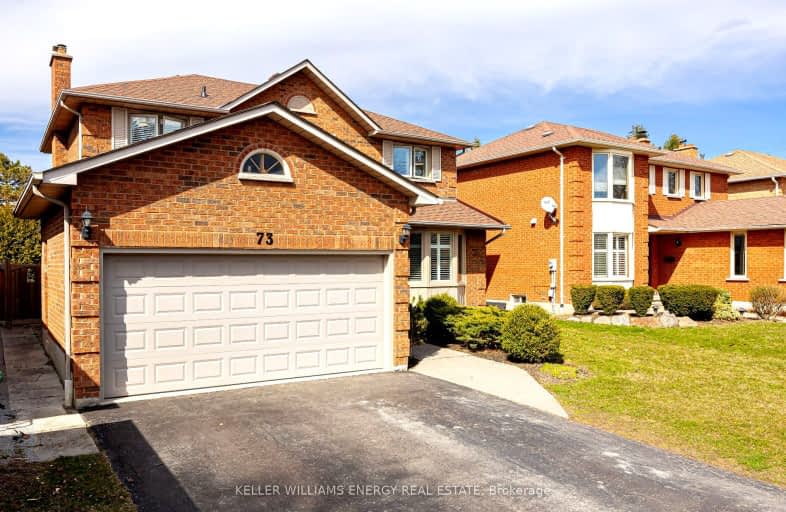Somewhat Walkable
- Some errands can be accomplished on foot.
Some Transit
- Most errands require a car.
Somewhat Bikeable
- Most errands require a car.

St Theresa Catholic School
Elementary: CatholicC E Broughton Public School
Elementary: PublicGlen Dhu Public School
Elementary: PublicSt Mark the Evangelist Catholic School
Elementary: CatholicPringle Creek Public School
Elementary: PublicJulie Payette
Elementary: PublicFather Donald MacLellan Catholic Sec Sch Catholic School
Secondary: CatholicHenry Street High School
Secondary: PublicMonsignor Paul Dwyer Catholic High School
Secondary: CatholicAnderson Collegiate and Vocational Institute
Secondary: PublicFather Leo J Austin Catholic Secondary School
Secondary: CatholicSinclair Secondary School
Secondary: Public-
Charley Ronick's Pub & Restaurant
3050 Garden Street, Whitby, ON L1R 2G7 1.31km -
Fox & Hounds
45 Brook Lane, Ainthorpe, Whitby YO21 2LD 5489.03km -
Wilson Arms
Beacon Way, Sneaton, Whitby YO22 5HS 5506.86km
-
Markcol
106-3050 Garden Street, Whitby, ON L1R 2G6 1.31km -
Coffee Culture
1525 Dundas St E, Whitby, ON L1P 1.72km -
Palgong Tea
605 Brock Street N, Unit 14, Whitby, ON L1N 8R2 1.99km
-
fit4less
3500 Brock Street N, Unit 1, Whitby, ON L1R 3J4 2.44km -
Orangetheory Fitness Whitby
4071 Thickson Rd N, Whitby, ON L1R 2X3 2.68km -
LA Fitness
350 Taunton Road East, Whitby, ON L1R 0H4 3km
-
Shoppers Drug Mart
1801 Dundas Street E, Whitby, ON L1N 2L3 2.22km -
I.D.A. - Jerry's Drug Warehouse
223 Brock St N, Whitby, ON L1N 4N6 2.28km -
Shoppers Drug Mart
4081 Thickson Rd N, Whitby, ON L1R 2X3 2.69km
-
Pizza Pizza
1200 Rossland Rd E, Whitby, ON L1N 8H3 0.45km -
Hot Rocks Creative Diner
728 Anderson Street, Whitby, ON L1N 3V6 0.58km -
Pizzaco
185 Thickson Road, Unit 1, Whitby, ON L1N 6T9 0.7km
-
Whitby Mall
1615 Dundas Street E, Whitby, ON L1N 7G3 2.05km -
Oshawa Centre
419 King Street W, Oshawa, ON L1J 2K5 3.87km -
The Brick Outlet
1540 Dundas St E, Whitby, ON L1N 2K7 1.59km
-
Foodland
728 Anderson Street, Whitby, ON L1N 3V6 0.58km -
La Rosa's No Frills
2-3100 Garden Street, Whitby, ON L1R 2G8 1.26km -
The Real Canadian Wholesale Club
400 Glen Hill Drive, Whitby, ON L1N 7R6 1.5km
-
Liquor Control Board of Ontario
74 Thickson Road S, Whitby, ON L1N 7T2 1.95km -
LCBO
400 Gibb Street, Oshawa, ON L1J 0B2 4.24km -
LCBO
629 Victoria Street W, Whitby, ON L1N 0E4 4.73km
-
Certigard (Petro-Canada)
1545 Rossland Road E, Whitby, ON L1N 9Y5 0.65km -
Shine Auto Service
Whitby, ON M2J 1L4 1.35km -
Midway Nissan
1300 Dundas Street East, Whitby, ON L1N 2K5 1.61km
-
Landmark Cinemas
75 Consumers Drive, Whitby, ON L1N 9S2 3.46km -
Regent Theatre
50 King Street E, Oshawa, ON L1H 1B3 5.15km -
Cineplex Odeon
248 Kingston Road E, Ajax, ON L1S 1G1 7.76km
-
Whitby Public Library
701 Rossland Road E, Whitby, ON L1N 8Y9 1.09km -
Whitby Public Library
405 Dundas Street W, Whitby, ON L1N 6A1 2.81km -
Oshawa Public Library, McLaughlin Branch
65 Bagot Street, Oshawa, ON L1H 1N2 4.93km
-
Lakeridge Health
1 Hospital Court, Oshawa, ON L1G 2B9 4.44km -
Ontario Shores Centre for Mental Health Sciences
700 Gordon Street, Whitby, ON L1N 5S9 5.85km -
Lakeridge Health Ajax Pickering Hospital
580 Harwood Avenue S, Ajax, ON L1S 2J4 10.01km
-
Peel Park
Burns St (Athol St), Whitby ON 3.02km -
Limerick Park
Donegal Ave, Oshawa ON 3.06km -
Whitby Soccer Dome
695 ROSSLAND Rd W, Whitby ON 3.23km
-
Localcoin Bitcoin ATM - Anderson Jug City
728 Anderson St, Whitby ON L1N 3V6 0.57km -
RBC Royal Bank
714 Rossland Rd E (Garden), Whitby ON L1N 9L3 1km -
RBC Royal Bank ATM
1602 Dundas St E, Whitby ON L1N 2K8 1.73km
- 4 bath
- 4 bed
- 2000 sqft
15 Bradford Court, Whitby, Ontario • L1N 0G6 • Blue Grass Meadows
- 3 bath
- 4 bed
- 2000 sqft
23 BREMNER Street West, Whitby, Ontario • L1R 0P8 • Rolling Acres














