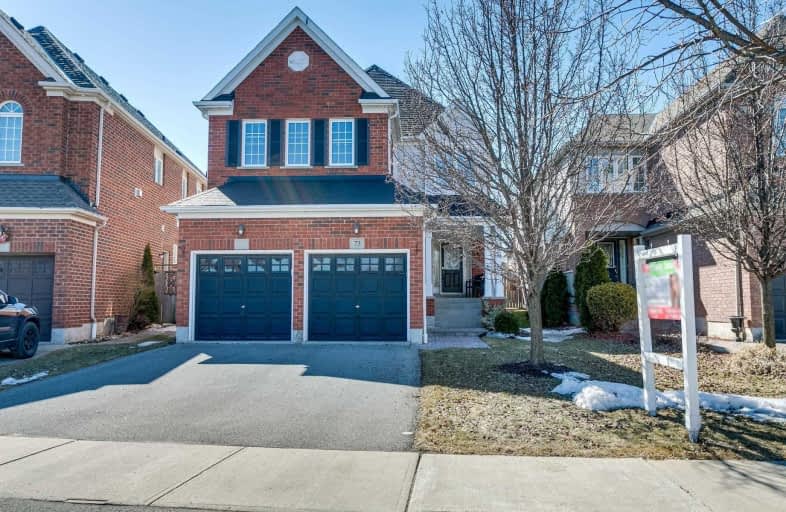
All Saints Elementary Catholic School
Elementary: Catholic
1.11 km
Colonel J E Farewell Public School
Elementary: Public
1.99 km
St Luke the Evangelist Catholic School
Elementary: Catholic
0.20 km
Jack Miner Public School
Elementary: Public
0.95 km
Captain Michael VandenBos Public School
Elementary: Public
0.52 km
Williamsburg Public School
Elementary: Public
0.36 km
ÉSC Saint-Charles-Garnier
Secondary: Catholic
1.86 km
Henry Street High School
Secondary: Public
4.11 km
All Saints Catholic Secondary School
Secondary: Catholic
1.13 km
Father Leo J Austin Catholic Secondary School
Secondary: Catholic
2.82 km
Donald A Wilson Secondary School
Secondary: Public
1.33 km
Sinclair Secondary School
Secondary: Public
3.08 km




